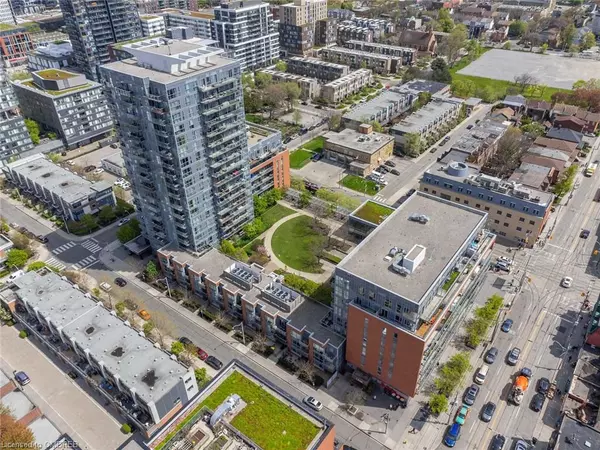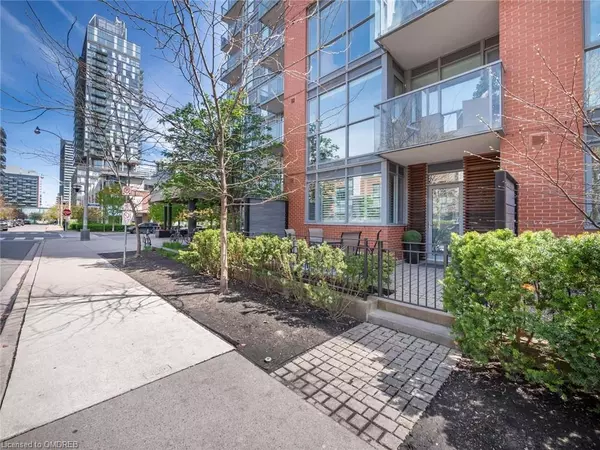For more information regarding the value of a property, please contact us for a free consultation.
21 Cole Street Toronto, ON M5A 4M6
Want to know what your home might be worth? Contact us for a FREE valuation!

Our team is ready to help you sell your home for the highest possible price ASAP
Key Details
Sold Price $860,000
Property Type Condo
Sub Type Condo/Apt Unit
Listing Status Sold
Purchase Type For Sale
Square Footage 1,270 sqft
Price per Sqft $677
MLS Listing ID 40591788
Sold Date 07/06/24
Style Two Story
Bedrooms 3
Full Baths 2
HOA Fees $1,177/mo
HOA Y/N Yes
Abv Grd Liv Area 1,270
Originating Board Oakville
Year Built 2010
Annual Tax Amount $3,864
Property Description
Welcome to 21 Cole, located in Toronto's Award Winning and Revitalized "Regent Park" neighborhood. Conveniently located in close proximity to the TTC and major highways with quick access to the DVP and the Gardiner. This rarely offered bright & spacious 3 bedroom, 2 bathroom townhome with over 1,200 sq ft is sure to impress. Featuring 2 parking spaces, a locker, a large main level terrace as well as a 2nd level balcony. Main level hosts a large kitchen with granite countertops, family room, dining area and bedroom/main level office. The upper level is accessed by a beautiful wood staircase and leads to 2 more generous sized bedrooms filled with natural light, walk in closets and two bathrooms plus a large linen/storage closet. With condo amenities and the true feel of a townhome, this is a seamless blend of the best of both worlds. A perfect alternative to a high-rise condo. 24 hour concierge & security. Tim Horton's, TTC & groceries at the corner. Down the street from the aquatic center, park & community center. Walking distance to Distillery District, Riverdale Park and Cabbagetown.
Location
Province ON
County Toronto
Area Tc08 - Toronto Central
Zoning R4Z3
Direction Dundas & Parliament
Rooms
Basement None
Kitchen 1
Interior
Interior Features Built-In Appliances
Heating Forced Air, Natural Gas
Cooling Central Air
Fireplace No
Window Features Window Coverings
Appliance Built-in Microwave, Dishwasher, Dryer, Refrigerator, Stove, Washer
Laundry Upper Level
Exterior
Garage Spaces 2.0
Roof Type Flat
Porch Open
Garage Yes
Building
Lot Description Urban, Hospital, Park, Public Transit, Rec./Community Centre, Schools, Subways
Faces Dundas & Parliament
Foundation Poured Concrete
Sewer Sewer (Municipal)
Water Municipal
Architectural Style Two Story
New Construction No
Others
HOA Fee Include Insurance,Central Air Conditioning,Common Elements,Heat,Parking,Water
Senior Community false
Tax ID 130620009
Ownership Condominium
Read Less




