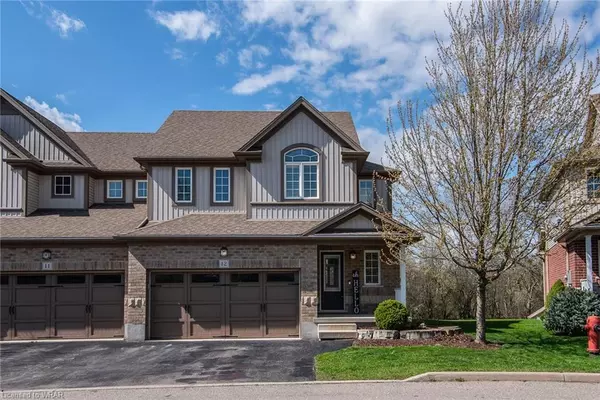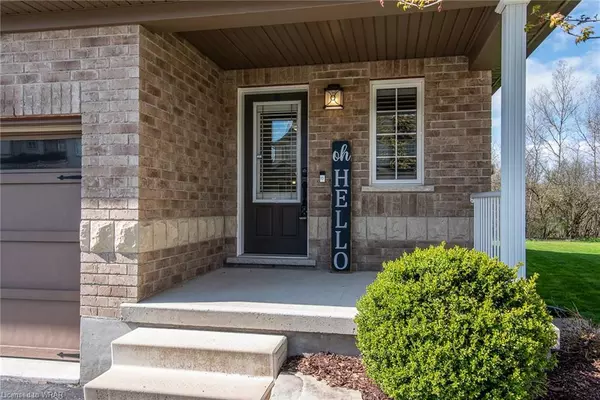For more information regarding the value of a property, please contact us for a free consultation.
214 Snyder's Road #12 Baden, ON N0L 1B0
Want to know what your home might be worth? Contact us for a FREE valuation!

Our team is ready to help you sell your home for the highest possible price ASAP
Key Details
Sold Price $759,900
Property Type Single Family Home
Sub Type Single Family Residence
Listing Status Sold
Purchase Type For Sale
Square Footage 1,567 sqft
Price per Sqft $484
MLS Listing ID 40603245
Sold Date 06/20/24
Style Two Story
Bedrooms 3
Full Baths 2
Half Baths 1
HOA Fees $151/mo
HOA Y/N Yes
Abv Grd Liv Area 1,567
Originating Board Waterloo Region
Annual Tax Amount $3,195
Property Description
Welcome to 12-214 Snyders Rd E in beautiful Baden! Tucked away in a charming community, this semi-detached home is perfect for families seeking comfort and convenience. Imagine pulling into your own double car garage - just the start of the delights this home has in store. Step inside and feel the warmth and spaciousness that sets this home apart. With three bedrooms and three bathrooms (including two full baths), there's plenty of space for your loved ones to thrive. The inviting great room features a cozy gas fireplace, soaring ceilings, and large windows that flood the space with light. The elegant rod iron railing adds a touch of sophistication, making this room perfect for family gatherings and cozy nights in. The real magic awaits just steps away - with a playground just steps away, your little ones will have endless opportunities for outdoor adventures and fun-filled memories. Combined with the serene greenspace and no rear neighbors, this home offers the perfect blend of comfort, convenience, and family-friendly living.
Location
Province ON
County Waterloo
Area 6 - Wilmot Township
Zoning Z12
Direction Snyder's Rd E to Academy Gardens (214 Snyder's Rd E)
Rooms
Basement Full, Finished, Sump Pump
Kitchen 1
Interior
Interior Features Auto Garage Door Remote(s), Ceiling Fan(s)
Heating Forced Air
Cooling Central Air
Fireplaces Number 1
Fireplaces Type Family Room, Gas
Fireplace Yes
Window Features Window Coverings
Appliance Water Heater Owned, Water Softener, Built-in Microwave, Dishwasher, Dryer, Gas Oven/Range, Hot Water Tank Owned, Refrigerator, Washer
Laundry Lower Level
Exterior
Exterior Feature Backs on Greenbelt, Privacy
Parking Features Attached Garage, Garage Door Opener
Garage Spaces 2.0
View Y/N true
View Trees/Woods
Roof Type Shingle
Porch Deck
Lot Frontage 50.25
Garage Yes
Building
Lot Description Urban, Near Golf Course, Highway Access, Rec./Community Centre, Schools, Shopping Nearby, Trails
Faces Snyder's Rd E to Academy Gardens (214 Snyder's Rd E)
Foundation Poured Concrete
Sewer Sewer (Municipal)
Water Municipal
Architectural Style Two Story
Structure Type Vinyl Siding
New Construction No
Schools
Elementary Schools Sir Adam Beck Public School
High Schools Waterloo Oxford D.S.S
Others
HOA Fee Include Common Elements,Maintenance Grounds,Snow Removal
Senior Community false
Tax ID 234890024
Ownership Freehold/None
Read Less




