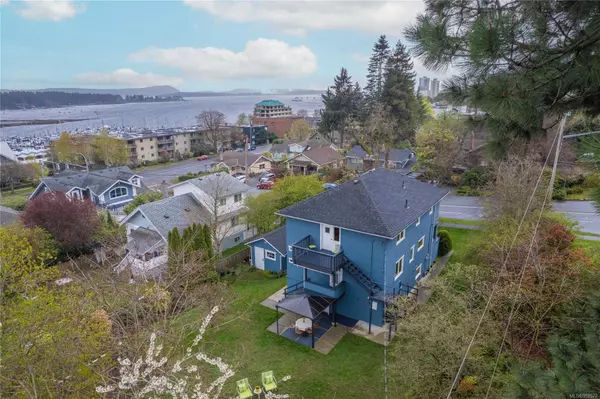For more information regarding the value of a property, please contact us for a free consultation.
150 Townsite Rd Nanaimo, BC V9S 1K4
Want to know what your home might be worth? Contact us for a FREE valuation!

Our team is ready to help you sell your home for the highest possible price ASAP
Key Details
Sold Price $929,900
Property Type Single Family Home
Sub Type Single Family Detached
Listing Status Sold
Purchase Type For Sale
Square Footage 2,906 sqft
Price per Sqft $319
MLS Listing ID 959572
Sold Date 06/20/24
Style Main Level Entry with Upper Level(s)
Bedrooms 5
Rental Info Unrestricted
Year Built 1939
Annual Tax Amount $4,628
Tax Year 2023
Lot Size 10,018 Sqft
Acres 0.23
Property Description
This lovingly restored 1939-built character home is a must-see. Located on a meticulously landscaped 10,000sq ft lot corner lot in the heart of Brechin Hill. Upon entering through the front door you are welcomed by warm colors beautiful hardwood floors and natural wood-trimmed windows and doors. The home's main level offers a comfortable living room, formal dining room kitchen, and bedroom. The large upper level features a beautiful Primary bedroom equipped with a walk-in closet, dressing room, and fantastic channel views. There is a spa-like 5-piece bathroom and 3 more bedrooms to complete this level. There are even pull-down stairs to access the attic. The lower level has the Rec room, laundry, and a garage/workshop. The beautiful yard can be accessed from the main level or the lower level. This private garden oasis offers a great space to entertain family & friends. A short walk to local marinas or to the city center. All meas approx to be verified if relied upon.
Location
Province BC
County Nanaimo Regional District
Area Na Brechin Hill
Zoning R1
Direction South
Rooms
Other Rooms Gazebo, Storage Shed
Basement Partially Finished, Walk-Out Access
Main Level Bedrooms 1
Kitchen 1
Interior
Heating Forced Air, Natural Gas
Cooling None
Flooring Basement Slab, Hardwood, Mixed
Fireplaces Number 1
Fireplaces Type Gas
Fireplace 1
Laundry In House
Exterior
Exterior Feature Garden
Garage Spaces 1.0
Carport Spaces 1
View Y/N 1
View Ocean
Roof Type Fibreglass Shingle
Parking Type Carport, Driveway, Garage
Total Parking Spaces 4
Building
Lot Description Corner
Building Description Frame Wood,Insulation: Ceiling,Stucco, Main Level Entry with Upper Level(s)
Faces South
Foundation Poured Concrete
Sewer Sewer Connected
Water Municipal
Architectural Style Character
Structure Type Frame Wood,Insulation: Ceiling,Stucco
Others
Tax ID 006-294-391
Ownership Freehold
Pets Description Aquariums, Birds, Caged Mammals, Cats, Dogs
Read Less
Bought with RE/MAX of Nanaimo
GET MORE INFORMATION





