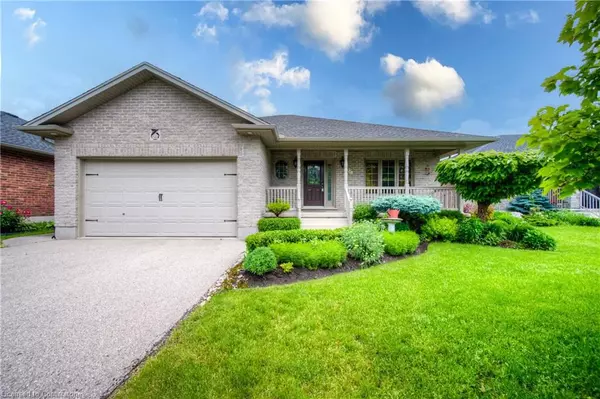For more information regarding the value of a property, please contact us for a free consultation.
346 Fennel Street Plattsville, ON N0J 1S0
Want to know what your home might be worth? Contact us for a FREE valuation!

Our team is ready to help you sell your home for the highest possible price ASAP
Key Details
Sold Price $815,000
Property Type Single Family Home
Sub Type Single Family Residence
Listing Status Sold
Purchase Type For Sale
Square Footage 1,392 sqft
Price per Sqft $585
MLS Listing ID 40596239
Sold Date 06/19/24
Style Bungalow
Bedrooms 3
Full Baths 2
Abv Grd Liv Area 1,392
Originating Board Waterloo Region
Year Built 2010
Annual Tax Amount $3,907
Property Description
This charming bungalow offers a spacious layout with 2 +1 bedrooms and three bathrooms, perfect for a family or those who love to entertain. The kitchen is equipped with ample cabinet space for storage and its open concept offers great cooking space. The master bedroom includes an ensuite bathroom for added convenience and privacy. The fully fenced yard provides outdoor entertainment, while the aggregate patio offers a great space for outdoor dining and relaxation.
The fully finished basement features a large rec room with a cozy fireplace, ideal for gatherings or as a separate living space but also offers additional storage space and a potential office or guest bedroom. Don't miss out on this fantastic home with all the amenities you could want!
Additionally, this property includes a convenient 2-car garage, providing plenty of space for parking and storage. The garage offers easy access to the home. This feature adds to the overall functionality and desirability of this beautiful bungalow, making it a fantastic option for those seeking a comfortable and well-equipped home.
Location
Province ON
County Oxford
Area Blandford Blenheim
Zoning R1
Direction Albert St to Fennel St
Rooms
Other Rooms Shed(s)
Basement Full, Finished
Kitchen 1
Interior
Interior Features Central Vacuum, Auto Garage Door Remote(s)
Heating Forced Air, Natural Gas
Cooling Central Air
Fireplaces Number 1
Fireplace Yes
Window Features Window Coverings
Appliance Built-in Microwave, Dishwasher, Dryer, Gas Stove, Refrigerator, Washer
Exterior
Garage Attached Garage, Garage Door Opener, Asphalt
Garage Spaces 2.0
Waterfront No
Roof Type Asphalt Shing
Porch Patio
Lot Frontage 55.94
Lot Depth 115.55
Parking Type Attached Garage, Garage Door Opener, Asphalt
Garage Yes
Building
Lot Description Urban, Library, Park, Place of Worship, Playground Nearby, Rec./Community Centre, Schools
Faces Albert St to Fennel St
Foundation Poured Concrete
Sewer Sewer (Municipal)
Water Municipal
Architectural Style Bungalow
New Construction No
Others
Senior Community false
Tax ID 002850531
Ownership Freehold/None
Read Less
GET MORE INFORMATION





