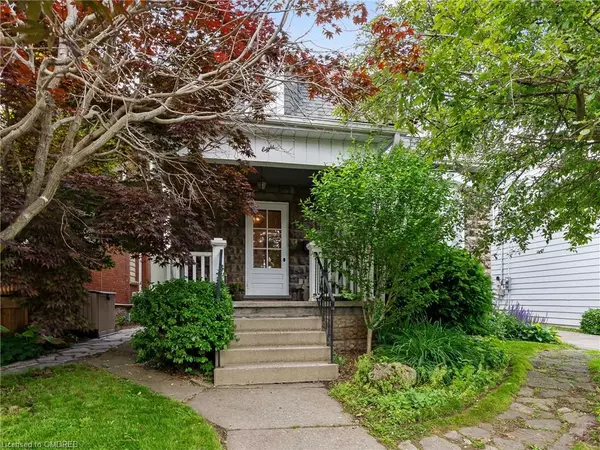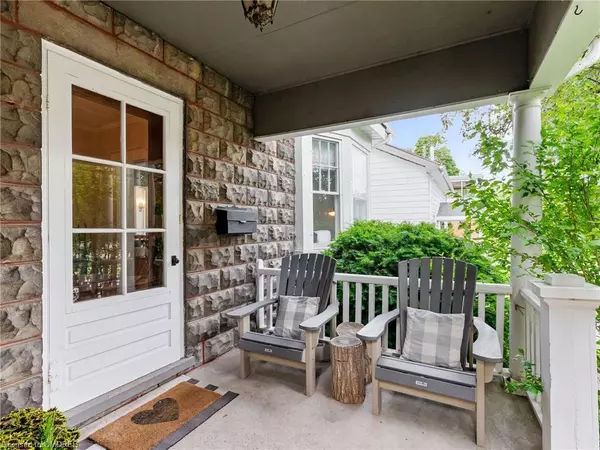For more information regarding the value of a property, please contact us for a free consultation.
8 Charlotte Street Paris, ON N3L 1M9
Want to know what your home might be worth? Contact us for a FREE valuation!

Our team is ready to help you sell your home for the highest possible price ASAP
Key Details
Sold Price $668,000
Property Type Single Family Home
Sub Type Single Family Residence
Listing Status Sold
Purchase Type For Sale
Square Footage 1,404 sqft
Price per Sqft $475
MLS Listing ID 40599333
Sold Date 06/19/24
Style Two Story
Bedrooms 3
Full Baths 1
Abv Grd Liv Area 2,087
Originating Board Oakville
Year Built 1900
Annual Tax Amount $2,549
Property Description
Welcome to 8 Charlotte St., a charming century home in beautiful Paris, Ontario! This exquisite residence features 3 bedrooms plus an office, a large family room with a cozy gas fireplace, and a beautiful kitchen with a breakfast bar and stainless steel appliances. Enjoy meals in the separate dining space, and appreciate the character and detail throughout this historic gem. The Basement is unfinished but offers a Laundry Area, Workshop and walk-up to the Fully Fenced back yard.The private backyard is perfect for entertaining during the summer months. Driveway parking for 2 vehicles and basement with rear exit. This home is walking distance to the downtown , shops, restaurants, the Wincey Mills Market, river, and walking trails! Don’t miss the opportunity to own this stunning home that seamlessly blends historic charm with modern conveniences. Schedule your private viewing today!
Location
Province ON
County Brant County
Area 2105 - Paris
Zoning R2
Direction Grand River St. N.
Rooms
Other Rooms Shed(s)
Basement Full, Unfinished
Kitchen 1
Interior
Heating Forced Air, Natural Gas
Cooling Central Air
Fireplaces Number 1
Fireplaces Type Gas
Fireplace Yes
Appliance Water Softener, Built-in Microwave, Dishwasher, Dryer, Refrigerator, Stove, Washer
Exterior
Garage Asphalt
Fence Full
Waterfront No
Waterfront Description River/Stream
Roof Type Asphalt Shing
Lot Frontage 41.0
Lot Depth 84.0
Parking Type Asphalt
Garage No
Building
Lot Description Urban, Rectangular, Greenbelt, Hospital, Library, Major Highway, Park, Place of Worship, Rec./Community Centre, Schools
Faces Grand River St. N.
Foundation Stone
Sewer Sewer (Municipal)
Water Municipal
Architectural Style Two Story
Structure Type Block,Wood Siding
New Construction No
Schools
Elementary Schools Paris Central Schoolsacred Heart
High Schools Paris High Schoolst. John'S Collegiate
Others
Senior Community false
Tax ID 320470143
Ownership Freehold/None
Read Less
GET MORE INFORMATION





