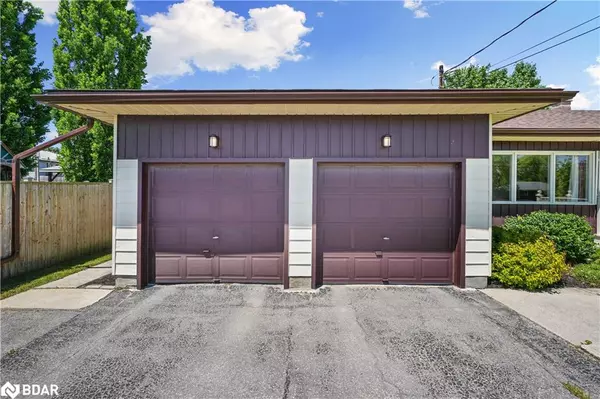For more information regarding the value of a property, please contact us for a free consultation.
2402 Hamilton Road Quinte West, ON K8V 5P8
Want to know what your home might be worth? Contact us for a FREE valuation!

Our team is ready to help you sell your home for the highest possible price ASAP
Key Details
Sold Price $505,000
Property Type Single Family Home
Sub Type Single Family Residence
Listing Status Sold
Purchase Type For Sale
Square Footage 2,215 sqft
Price per Sqft $227
MLS Listing ID 40603535
Sold Date 06/18/24
Style Bungalow
Bedrooms 4
Full Baths 1
Abv Grd Liv Area 2,215
Originating Board Barrie
Annual Tax Amount $3,270
Property Description
Step into your spacious abode featuring 4 bed, 1 bath, and a convenient double car attached garage—all on one level for seamless living. Bright, airy living spaces welcome you with ample natural light streaming through large windows, creating the perfect ambiance for relaxation or entertaining. Whip up culinary delights in the generous eat-in kitchen, or host memorable gatherings in the formal dining room. Need a quiet workspace? The office provides just the right setting. After a long day, unwind in the expansive rec room, designed for both relaxation and play. Outside, the meticulously maintained backyard beckons with two large decks, a handy shed, and a newly renovated insulated man cave/craft room/kids bunkie—a delightful bonus retreat for all ages! Nestled near convenient amenities, this home offers the ideal balance of comfort and accessibility. Don't hesitate—schedule your showing today and make this dream home yours!
Location
Province ON
County Hastings
Area Quinte West
Zoning R2
Direction Sidney St to Hamilton Rd to #2402
Rooms
Basement Crawl Space, Unfinished
Kitchen 1
Interior
Heating Forced Air, Oil
Cooling Central Air
Fireplace No
Appliance Dishwasher, Dryer, Refrigerator, Stove, Washer
Exterior
Garage Attached Garage
Garage Spaces 2.0
Waterfront No
Roof Type Shingle
Lot Frontage 80.0
Lot Depth 181.3
Parking Type Attached Garage
Garage Yes
Building
Lot Description Rural, Near Golf Course, Hospital, Place of Worship, Quiet Area, Rec./Community Centre, Schools, Shopping Nearby
Faces Sidney St to Hamilton Rd to #2402
Foundation Concrete Block
Sewer Septic Tank
Water Drilled Well
Architectural Style Bungalow
Structure Type Vinyl Siding
New Construction No
Others
Senior Community false
Tax ID 403730445
Ownership Freehold/None
Read Less
GET MORE INFORMATION





