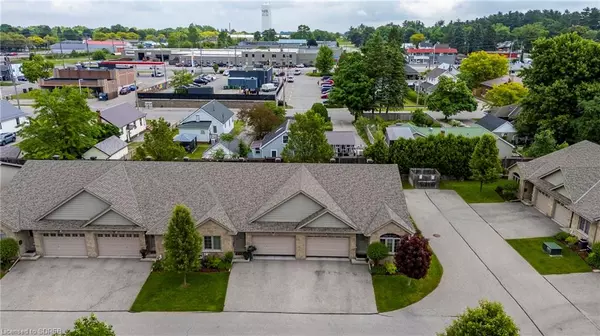For more information regarding the value of a property, please contact us for a free consultation.
52 Imperial Street #9 Delhi, ON N4B 1G7
Want to know what your home might be worth? Contact us for a FREE valuation!

Our team is ready to help you sell your home for the highest possible price ASAP
Key Details
Sold Price $572,000
Property Type Townhouse
Sub Type Row/Townhouse
Listing Status Sold
Purchase Type For Sale
Square Footage 1,200 sqft
Price per Sqft $476
MLS Listing ID 40599787
Sold Date 06/19/24
Style Bungalow
Bedrooms 3
Full Baths 2
HOA Fees $397/mo
HOA Y/N Yes
Abv Grd Liv Area 1,950
Originating Board Simcoe
Year Built 2009
Annual Tax Amount $3,149
Property Description
Welcome to 52 Imperial Street unit 9! This 2 + 1 bed, 2 bath brick and stone end unit condo with main floor laundry and a fully finished basement is sure to impress. The inviting open concept kit/din/living room features a cathedral ceiling, loads of cupboards with all appliances included. The patio doors lead to a private deck where you can enjoy a morning coffee or a glass of wine in the evening. The basement is fully finished with a large recroom, 3rd bedroom with a walk in closet and a modern 3 piece bath with tiled shower. There is an abundance of space in the utility room and storage room. The paved laneway and 1.5 attached garage offers room for amply parking and there is visitor parking for your guests. The outside maintenance, sprinkler system and snow removal are included in the condo fees to provide you with easy living. Pride of ownership is evident in this well maintained and cared for home. Book your appointment today to view this treasure. This is your chance to enjoy a carefree lifestyle.
Location
Province ON
County Norfolk
Area Delhi
Zoning R4
Direction James st, turn west on Imperial, turn left at 52 Imperial, unit 9 is the end unit on the left
Rooms
Basement Full, Finished
Kitchen 1
Interior
Interior Features High Speed Internet, Air Exchanger, Auto Garage Door Remote(s), Built-In Appliances, Central Vacuum Roughed-in
Heating Forced Air, Natural Gas
Cooling Central Air
Fireplace No
Window Features Window Coverings
Appliance Water Heater Owned, Dishwasher, Dryer, Hot Water Tank Owned, Microwave, Refrigerator, Stove, Washer
Laundry Main Level
Exterior
Exterior Feature Lawn Sprinkler System, Year Round Living
Garage Attached Garage, Garage Door Opener, Asphalt
Garage Spaces 1.5
Utilities Available Cable Available, Cell Service, Electricity Connected, Fibre Optics, Garbage/Sanitary Collection, Natural Gas Connected, Recycling Pickup
Waterfront No
Roof Type Shingle
Porch Deck
Garage Yes
Building
Lot Description Urban, Ample Parking, Landscaped, Library, Park, Place of Worship, Playground Nearby, Schools, Shopping Nearby
Faces James st, turn west on Imperial, turn left at 52 Imperial, unit 9 is the end unit on the left
Foundation Poured Concrete
Sewer Sewer (Municipal)
Water Municipal
Architectural Style Bungalow
New Construction No
Others
HOA Fee Include Insurance,Building Maintenance,Common Elements,Decks,Maintenance Grounds,Parking,Property Management Fees,Roof,Snow Removal,Windows
Senior Community false
Tax ID 508250009
Ownership Condominium
Read Less
GET MORE INFORMATION





