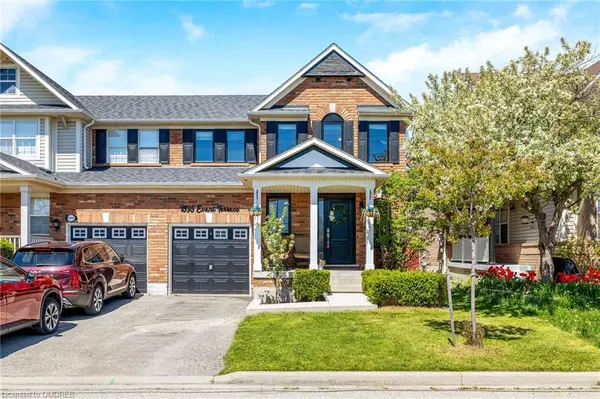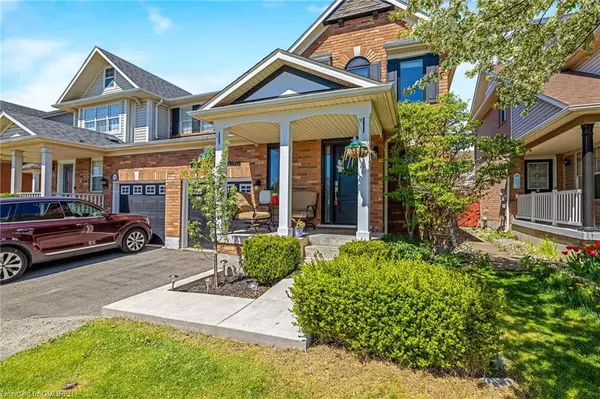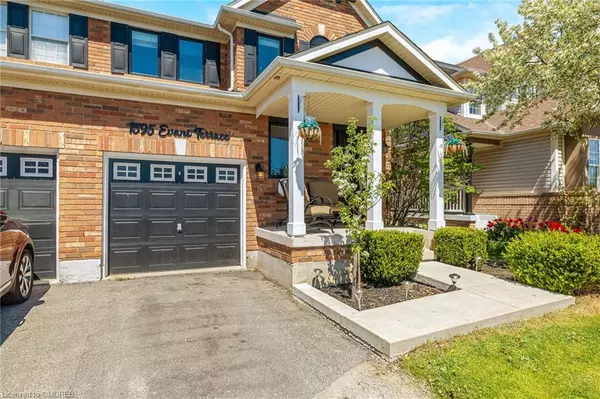For more information regarding the value of a property, please contact us for a free consultation.
1595 Evans Terrace Milton, ON L9T 5J5
Want to know what your home might be worth? Contact us for a FREE valuation!

Our team is ready to help you sell your home for the highest possible price ASAP
Key Details
Sold Price $910,000
Property Type Single Family Home
Sub Type Single Family Residence
Listing Status Sold
Purchase Type For Sale
Square Footage 1,345 sqft
Price per Sqft $676
MLS Listing ID 40606295
Sold Date 06/15/24
Style Two Story
Bedrooms 3
Full Baths 2
Half Baths 1
Abv Grd Liv Area 1,595
Originating Board Oakville
Year Built 2001
Annual Tax Amount $3,292
Lot Size 2411.110 Acres
Acres 2411.11
Property Description
This home is a dream! From the pristine flooring to the backyard oasis every detail has been carefully considered. The kitchen is a cook's paradise with its backsplash, under-counter lighting, quartz counters, large island, not to mention the convenient patio door leading to the backyard with composite deck and hot tub.
The master bedroom suite is a true sanctuary with its walk-in closet and full ensuite, offering a private retreat within the home. And with two additional bedrooms and a large main bath, there's plenty of space for everyone.
The basement is a fantastic bonus, with a good-sized rec room perfect for relaxation or family time. And practical touches like pot lights and a well-organized laundry area add to the home's appeal.
Most big ticket items have been redone. Furnace and A/C 2019, Roof 2016, Kitchen reno 2020, Deck 2021, Windows 2021.
This home has it all and has been recently renovated top to bottom, making it an ideal choice for even the most discerning buyer. Plus, having parking for three cars is a nice added bonus!
Location
Province ON
County Halton
Area 2 - Milton
Zoning MD1-E
Direction Cedar Hedge to Hardwood to Evans
Rooms
Other Rooms None
Basement Full, Finished
Kitchen 1
Interior
Interior Features Ceiling Fan(s)
Heating Forced Air-Propane
Cooling Central Air
Fireplaces Number 1
Fireplaces Type Electric
Fireplace Yes
Window Features Window Coverings
Appliance Built-in Microwave, Dishwasher, Dryer, Refrigerator, Stove, Washer
Exterior
Parking Features Attached Garage
Garage Spaces 1.0
Utilities Available Cell Service, Electricity Connected, Garbage/Sanitary Collection, Natural Gas Connected, Recycling Pickup, Street Lights, Phone Connected, Underground Utilities
Roof Type Asphalt Shing
Porch Deck, Porch
Lot Frontage 30.02
Lot Depth 80.38
Garage Yes
Building
Lot Description Urban, Arts Centre, Hospital, Park, Place of Worship, Public Transit, School Bus Route
Faces Cedar Hedge to Hardwood to Evans
Foundation Poured Concrete
Sewer Sewer (Municipal)
Water Municipal
Architectural Style Two Story
New Construction No
Schools
Elementary Schools Bruce Trail, St Anthony
High Schools Milton District, Bishop Reding
Others
Senior Community false
Tax ID 250750438
Ownership Freehold/None
Read Less




