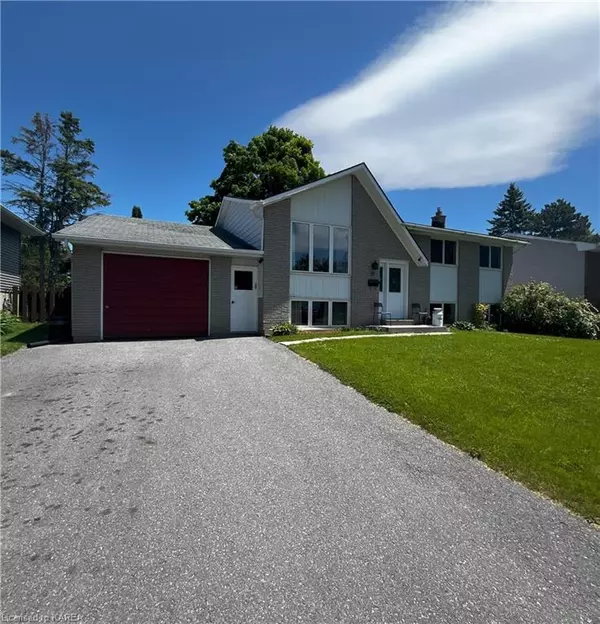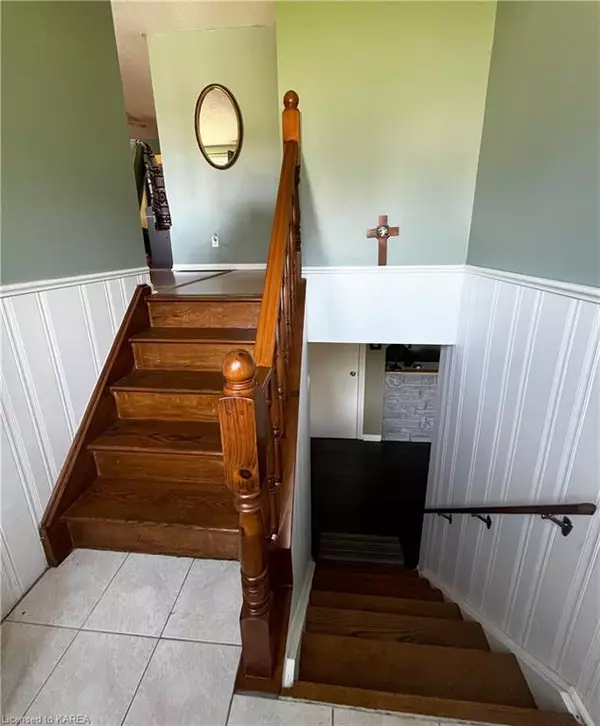For more information regarding the value of a property, please contact us for a free consultation.
51 Kidd Drive Amherstview, ON K7N 1V5
Want to know what your home might be worth? Contact us for a FREE valuation!

Our team is ready to help you sell your home for the highest possible price ASAP
Key Details
Sold Price $550,000
Property Type Single Family Home
Sub Type Single Family Residence
Listing Status Sold
Purchase Type For Sale
Square Footage 1,269 sqft
Price per Sqft $433
MLS Listing ID 40599467
Sold Date 06/19/24
Style Bungalow Raised
Bedrooms 4
Full Baths 2
Abv Grd Liv Area 1,968
Originating Board Kingston
Year Built 1977
Annual Tax Amount $4,468
Property Description
Prepare to be surprised at the space that this elevated bungalow has to offer. An addition on the house has created an exceptionally large living room and separate dining room area.
This home features a bright lower level rec room with large above ground windows, a newer gas woodstove and a bar area. On the lower level you'll also find an additional 4th bedroom, den, bathroom, separate laundry room, utility room and flex space (perfect as a craft room or extra storage). There is a separate lower level entrance with the "walk-up" to the garage allowing for the option to create a granny flat, teenager retreat or au-pair suite.
Large fully fenced yard backing onto a peaceful greenspace with a walking path. Oversized garage, central air, carpet free and situated in a great family-friendly neighbourhood.
Location
Province ON
County Lennox And Addington
Area Loyalist
Zoning R1
Direction Sherwood to Manitou to Kildare, left on Kidd Drive
Rooms
Basement Separate Entrance, Walk-Up Access, Full, Finished
Kitchen 1
Interior
Interior Features Auto Garage Door Remote(s), Ceiling Fan(s)
Heating Forced Air, Natural Gas
Cooling Central Air
Fireplaces Number 1
Fireplaces Type Gas, Recreation Room
Fireplace Yes
Appliance Dishwasher, Dryer, Refrigerator, Stove, Washer
Laundry Laundry Room
Exterior
Garage Attached Garage, Garage Door Opener, Asphalt, Inside Entry
Garage Spaces 2.0
Fence Full
Utilities Available Cell Service, Garbage/Sanitary Collection, Recycling Pickup, Street Lights
Waterfront No
View Y/N true
View Park/Greenbelt
Roof Type Asphalt Shing
Porch Deck
Lot Frontage 65.0
Lot Depth 120.0
Parking Type Attached Garage, Garage Door Opener, Asphalt, Inside Entry
Garage Yes
Building
Lot Description Urban, Park, Playground Nearby, Public Transit, Quiet Area
Faces Sherwood to Manitou to Kildare, left on Kidd Drive
Foundation Block
Sewer Sewer (Municipal)
Water Municipal
Architectural Style Bungalow Raised
Structure Type Aluminum Siding
New Construction No
Others
Senior Community false
Tax ID 451310912
Ownership Freehold/None
Read Less
GET MORE INFORMATION





