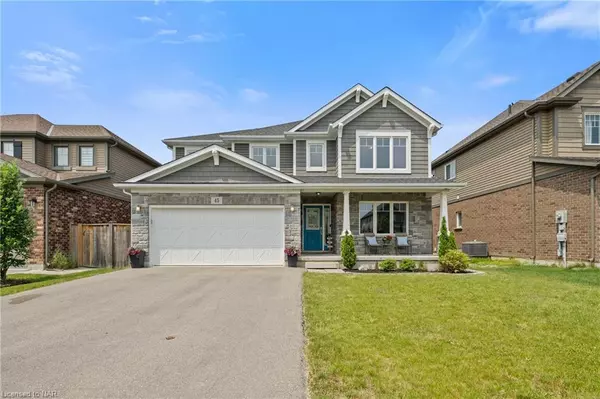For more information regarding the value of a property, please contact us for a free consultation.
45 Roselawn Crescent Welland, ON L3C 0C3
Want to know what your home might be worth? Contact us for a FREE valuation!

Our team is ready to help you sell your home for the highest possible price ASAP
Key Details
Sold Price $817,000
Property Type Single Family Home
Sub Type Single Family Residence
Listing Status Sold
Purchase Type For Sale
Square Footage 2,317 sqft
Price per Sqft $352
MLS Listing ID 40596958
Sold Date 06/18/24
Style Two Story
Bedrooms 4
Full Baths 2
Half Baths 1
Abv Grd Liv Area 2,317
Originating Board Niagara
Year Built 2016
Annual Tax Amount $6,853
Property Description
Welcome to 45 Roselawn Crescent! Located in one of the most sought after neighbourhoods in all of Welland. A Mountainview homes build in 2016 and you are going to fall in love with the curb appeal and location right away! This beautiful two storey home features four bedrooms and two and a half bathrooms. This home has the most functional layout. You enter into the large foyer and to the right you'll find a massive living room that is currently being used as the formal dining room. The rest of the main floor is all open concept living with a spacious family room, eat in kitchen, sliding patio doors to the back deck and a gorgeous kitchen with a massive island (quartz countertops) and butlers pantry. Topping off the main floor is a powder room and laundry/mudroom with access to the two car garage. Heading upstairs you will find four enormous bedrooms three of which include walk in closets. The primary bedroom greets you with double doors welcoming you into your own private retreat with an ensuite and not only one but two walk in closets! Another bathroom upstairs for the rest of the family finishes off the tour providing plenty of space for those busy mornings before school and work. This home has an unfinished basement just waiting for your personal touches. Steps away from Coyle Creek park and only one house away from Gaiser Road park make living in this neighbourhood perfect for all types of lifestyles. Volleyball, basketball, playground, scenic walks and your choice between multiple golf courses are right at your fingertips. Come by today and see this one for yourself. Don't miss out on your opportunity to be a part of one of the most family friendly neighborhoods Welland has to offer!!
Location
Province ON
County Niagara
Area Welland
Zoning RL2
Direction QEW Niagara to Victoria Avenue to Webber Road to South Pelham Road to Gaiser Road to Silverwood Ave to Roselawn Crescent.
Rooms
Basement Full, Unfinished
Kitchen 1
Interior
Interior Features Air Exchanger, Auto Garage Door Remote(s)
Heating Forced Air, Natural Gas
Cooling Central Air
Fireplace No
Appliance Dishwasher, Dryer, Range Hood, Refrigerator, Stove, Washer
Laundry Main Level
Exterior
Parking Features Attached Garage, Garage Door Opener, Asphalt
Garage Spaces 2.0
Fence Full
Roof Type Asphalt Shing
Street Surface Paved
Porch Deck, Porch
Lot Frontage 49.34
Lot Depth 102.6
Garage Yes
Building
Lot Description Urban, Rectangular, Near Golf Course, Hospital, Library, Park, Playground Nearby, Quiet Area, Schools, Shopping Nearby
Faces QEW Niagara to Victoria Avenue to Webber Road to South Pelham Road to Gaiser Road to Silverwood Ave to Roselawn Crescent.
Foundation Poured Concrete
Sewer Sewer (Municipal)
Water Municipal
Architectural Style Two Story
Structure Type Stone,Vinyl Siding
New Construction No
Schools
Elementary Schools Fitch Street
High Schools Centennial Secondary School
Others
Senior Community false
Tax ID 644000676
Ownership Freehold/None
Read Less




