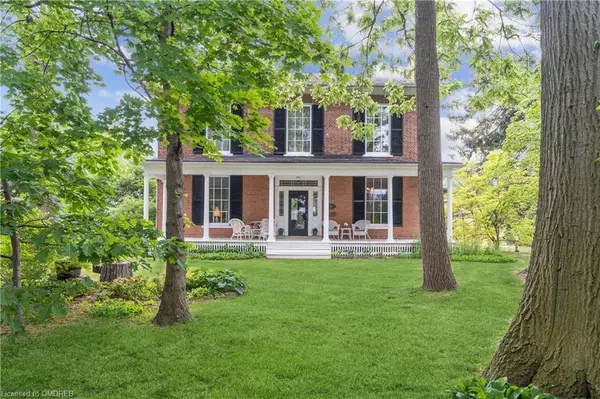For more information regarding the value of a property, please contact us for a free consultation.
376 Nelles Road N Grimsby, ON L3M 2Z9
Want to know what your home might be worth? Contact us for a FREE valuation!

Our team is ready to help you sell your home for the highest possible price ASAP
Key Details
Sold Price $1,430,000
Property Type Single Family Home
Sub Type Single Family Residence
Listing Status Sold
Purchase Type For Sale
Square Footage 3,544 sqft
Price per Sqft $403
MLS Listing ID 40543790
Sold Date 06/16/24
Style Two Story
Bedrooms 4
Full Baths 1
Half Baths 1
Abv Grd Liv Area 3,544
Originating Board Oakville
Year Built 1846
Annual Tax Amount $7,112
Lot Size 0.807 Acres
Acres 0.807
Property Description
Lake Lawn was built in 1846 by John Adolphus Nelles, and is currently owned by the second family to live in it. Now offered for sale for only the third time in its 177-year history, this remarkable estate is ready for new stewards to write its next chapter. This fabulous Regency/Georgian home is situated on a very private, landscaped lot measuring just under one acre in size. Only a block from the shore of Lake Ontario, the location is quiet and convenient; close to everything but yet spacious and secluded. The home itself offers over 3500 square feet over its two floors. While fully-equipped with central vac, updated electrical, plumbing, and forced air heating/air-conditioning, the home is filled with original and historic features. Ornate multi-pane window frames, 18 inch baseboards, original trim, and wide-plank floors complement the soaring ceiling heights and generous room sizes. The large original windows bathe the interior with natural light while offering beautiful views of the manicured grounds outside. The main floor consists of a large living room and a library/office off of the centre hall that leads to a grand dining room. A large eat-in kitchen, main floor powder room and laundry room complete the floor. Under a coffered wood ceiling, the kitchen boasts a huge wood-burning fireplace that can be used for cooking and ambiance, as well as two doors that lead to a sprawling wraparound deck and stone patio. Two staircases lead to the second floor of the home which offers four spacious bedrooms, a small den, and a massive 6-piece washroom. Additional features include the inviting covered front porch, large full-height basement with walkout, a detached garage, and impressive gardens. Now awaiting the third family to live in its walls, this landmark estate is a truly rare and special place in exceptional condition. (Note: 3 images virtually staged)
Location
Province ON
County Niagara
Area Grimsby
Zoning RD3 - Residential Detached
Direction On the east side of Nelles Road North at Burnham Court, just south of Lake Street.
Rooms
Basement Walk-Out Access, Partial, Unfinished
Kitchen 1
Interior
Interior Features Central Vacuum
Heating Baseboard, Fireplace-Wood, Forced Air, Natural Gas
Cooling Central Air
Fireplaces Number 2
Fireplaces Type Wood Burning
Fireplace Yes
Appliance Water Heater Owned, Built-in Microwave, Dishwasher, Dryer, Gas Stove, Hot Water Tank Owned, Refrigerator, Washer
Laundry Laundry Room, Main Level
Exterior
Exterior Feature Landscaped, Privacy
Garage Detached Garage, Gravel
Garage Spaces 1.0
Waterfront No
Waterfront Description Access to Water
Roof Type Asphalt Shing
Porch Patio, Porch
Lot Frontage 177.0
Lot Depth 198.0
Parking Type Detached Garage, Gravel
Garage Yes
Building
Lot Description Urban, Rectangular, Beach, Corner Lot, Landscaped, Marina, Park, Quiet Area
Faces On the east side of Nelles Road North at Burnham Court, just south of Lake Street.
Foundation Stone
Sewer Sanitary
Water Municipal-Metered
Architectural Style Two Story
New Construction No
Others
Senior Community false
Tax ID 460290156
Ownership Freehold/None
Read Less
GET MORE INFORMATION





