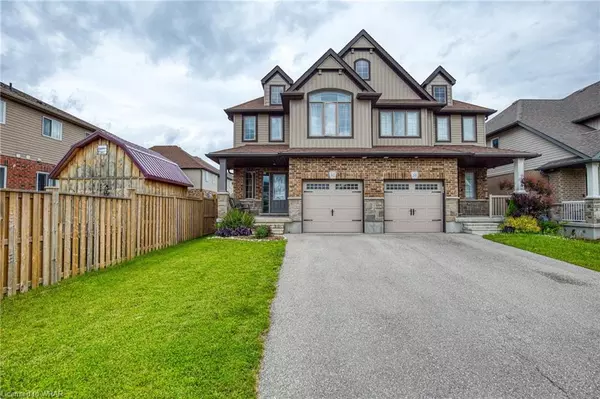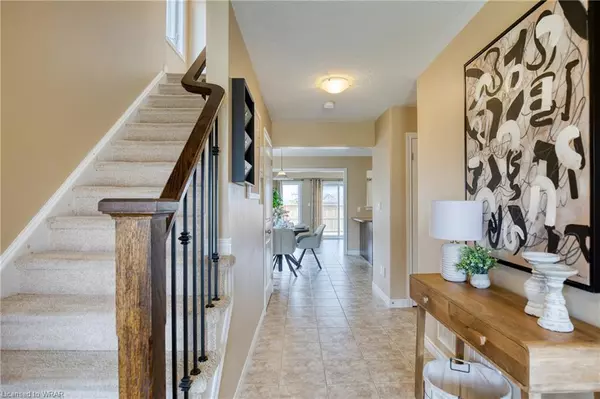For more information regarding the value of a property, please contact us for a free consultation.
62 Mcguire Lane Elmira, ON N3B 0B6
Want to know what your home might be worth? Contact us for a FREE valuation!

Our team is ready to help you sell your home for the highest possible price ASAP
Key Details
Sold Price $750,000
Property Type Single Family Home
Sub Type Single Family Residence
Listing Status Sold
Purchase Type For Sale
Square Footage 1,579 sqft
Price per Sqft $474
MLS Listing ID 40603416
Sold Date 06/16/24
Style Two Story
Bedrooms 3
Full Baths 2
Half Baths 2
Abv Grd Liv Area 1,579
Originating Board Waterloo Region
Year Built 2015
Annual Tax Amount $3,228
Property Description
Get ready to fall in love with your dream home! This newer, large semi-detached gem boasts a bright and inviting, open concept, carpet free main floor with a well laid out kitchen, offering plenty of counter space, and stainless steel appliances. The dining area is conveniently beside the kitchen, while a large living room, flowing with natural light, and a sliding door to the backyard complete the main floor. Upstairs you'll find 2 cozy bedrooms, accentuated by a spacious primary bedroom, featuring a primary ensuite and a walk-in closet. Upstairs laundry and the 4 pc main bathroom add to the convenience of this beautiful home. The beautifully finished rec room, and the fully fenced backyard, add to the abundance of entertaining space available. With a single-car garage and driveway parking for 2 cars, this fantastic house is ready to be your new home! Schedule a viewing today.
Location
Province ON
County Waterloo
Area 5 - Woolwich And Wellesley Township
Zoning R-5A
Direction Country Club Estate Dr To McGuire Lane
Rooms
Basement Full, Finished, Sump Pump
Kitchen 1
Interior
Interior Features Rough-in Bath
Heating Forced Air, Natural Gas
Cooling Central Air
Fireplace No
Exterior
Exterior Feature Other
Garage Attached Garage
Garage Spaces 1.0
Waterfront No
Roof Type Asphalt Shing
Lot Frontage 24.82
Lot Depth 105.14
Parking Type Attached Garage
Garage Yes
Building
Lot Description Urban, Irregular Lot, Near Golf Course, Park, Place of Worship, Quiet Area, Schools, Trails
Faces Country Club Estate Dr To McGuire Lane
Foundation Poured Concrete
Sewer Sewer (Municipal)
Water Municipal-Metered
Architectural Style Two Story
Structure Type Vinyl Siding
New Construction Yes
Others
Senior Community false
Tax ID 222110981
Ownership Freehold/None
Read Less
GET MORE INFORMATION





