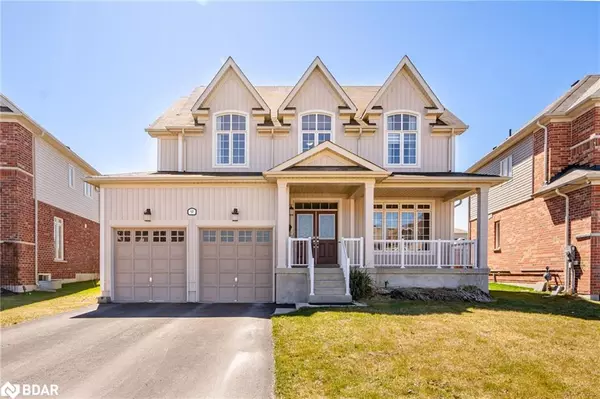For more information regarding the value of a property, please contact us for a free consultation.
9 Strong Avenue Angus, ON L0M 1B5
Want to know what your home might be worth? Contact us for a FREE valuation!

Our team is ready to help you sell your home for the highest possible price ASAP
Key Details
Sold Price $999,900
Property Type Single Family Home
Sub Type Single Family Residence
Listing Status Sold
Purchase Type For Sale
Square Footage 2,240 sqft
Price per Sqft $446
MLS Listing ID 40566528
Sold Date 06/10/24
Style Two Story
Bedrooms 3
Full Baths 3
Half Baths 1
Abv Grd Liv Area 3,060
Originating Board Barrie
Year Built 2016
Annual Tax Amount $3,216
Property Description
This exquisite home is finished from top to bottom! The backyard retreat features an oversized fully fenced yard, an irrigation system, and a 16'x8' pool spa which can be used as a hot tub in the winter and pool in the summer. There are multiple seating areas, an awning, a gazebo, a BBQ station w gas hook up and more. Inside you will find a gorgeous gourmet kitchen, featuring granite countertops, high-end stainless steel appliances, a wine fridge and large patio doors to retreat to the backyard. Upstairs there are 3 great sized bedrooms. The primary bedroom is massive! It features two walk-in closets, a spa-like ensuite with a soaker tub, a separate glass shower and two individual vanities. The additional two bedrooms each have their own ensuite bathrooms. Upper-level laundry for your convenience. This home is a show-stopper!
Location
Province ON
County Simcoe County
Area Essa
Zoning Residential
Direction Centre Street to Latimer Avenue. Turn left on Strong Ave.
Rooms
Other Rooms Gazebo, Shed(s)
Basement Full, Finished, Sump Pump
Kitchen 1
Interior
Interior Features High Speed Internet, Auto Garage Door Remote(s), Built-In Appliances, Central Vacuum Roughed-in
Heating Forced Air, Natural Gas
Cooling Central Air
Fireplaces Number 1
Fireplaces Type Electric, Recreation Room
Fireplace Yes
Window Features Window Coverings
Appliance Water Heater, Water Purifier, Water Softener, Dishwasher, Dryer, Gas Stove, Microwave, Range Hood, Refrigerator, Wine Cooler
Laundry Sink, Upper Level
Exterior
Exterior Feature Awning(s), Landscaped, Lawn Sprinkler System, Year Round Living
Parking Features Attached Garage, Garage Door Opener, Asphalt
Garage Spaces 2.0
Fence Full
Pool Above Ground, Salt Water
Utilities Available Cable Connected, Cell Service, Electricity Connected, Fibre Optics, Garbage/Sanitary Collection, Natural Gas Connected, Recycling Pickup, Street Lights, Phone Connected, Underground Utilities
Roof Type Asphalt Shing
Porch Deck, Porch
Lot Frontage 47.24
Lot Depth 135.73
Garage Yes
Building
Lot Description Urban, Ample Parking, Dog Park, City Lot, Near Golf Course, Highway Access, Industrial Park, Library, Park, Place of Worship, Playground Nearby, Public Transit, Quiet Area, School Bus Route, Schools, Shopping Nearby
Faces Centre Street to Latimer Avenue. Turn left on Strong Ave.
Foundation Poured Concrete
Sewer Sewer (Municipal)
Water Municipal
Architectural Style Two Story
Structure Type Vinyl Siding
New Construction No
Schools
Elementary Schools Angus Morrison Elementary
High Schools Nottawasage Pine Secondary School
Others
Senior Community false
Tax ID 581040582
Ownership Freehold/None
Read Less




