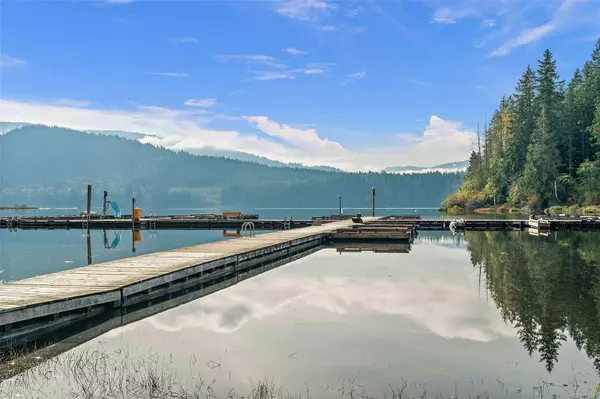For more information regarding the value of a property, please contact us for a free consultation.
44 Blue Jay Trail Lake Cowichan, BC V0R 2G0
Want to know what your home might be worth? Contact us for a FREE valuation!

Our team is ready to help you sell your home for the highest possible price ASAP
Key Details
Sold Price $310,000
Property Type Manufactured Home
Sub Type Manufactured Home
Listing Status Sold
Purchase Type For Sale
Square Footage 444 sqft
Price per Sqft $698
Subdivision Bayview Village
MLS Listing ID 960347
Sold Date 06/18/24
Style Other
Bedrooms 1
HOA Fees $145/mo
Rental Info No Rentals
Year Built 1995
Annual Tax Amount $1,265
Tax Year 2023
Lot Size 4,356 Sqft
Acres 0.1
Property Description
Completely awesome getaway destination in one of the most attractive locations on Vancouver Island. The development has a spectacular beach in a well protected bay. The waterfront has a park, beach, protected swimming area with slides and rafts, extensive docks with boats slips, picnic areas and great views. Pass the days away chilling with the family, swimming, boating, fishing, hiking, sun tanning, BBQing, sitting by the fire or just forgetting about everything you left behind for the weekend. The Park Model Trailer has a wood burning stove that is well appointed and comfortable. The lot is private and has an extensive covered deck, with an easy care lot that is ideal for sitting around the fire and entertaining guests. Just a short drive up the valley from Duncan, this is an affordable recreational property that is a great option for anyone looking for a place to create those summer and holiday memories that will last a lifetime. Boat slip and most furnishings included!
Location
Province BC
County Cowichan Valley Regional District
Area Du Lake Cowichan
Zoning C4
Direction Northwest
Rooms
Other Rooms Storage Shed
Basement None
Main Level Bedrooms 1
Kitchen 1
Interior
Interior Features Ceiling Fan(s), Dining/Living Combo, French Doors, Storage
Heating Forced Air, Propane, Other
Cooling None
Flooring Mixed
Fireplaces Number 1
Fireplaces Type Wood Burning
Equipment Propane Tank
Fireplace 1
Window Features Window Coverings
Appliance Oven/Range Electric, Refrigerator
Laundry Common Area
Exterior
Exterior Feature Balcony/Deck, Fencing: Partial, Garden, Lighting, Low Maintenance Yard
Amenities Available Common Area, Playground, Recreation Facilities, Street Lighting, Other
View Y/N 1
View Other
Roof Type Metal
Handicap Access Primary Bedroom on Main
Total Parking Spaces 2
Building
Lot Description Easy Access, Family-Oriented Neighbourhood, Marina Nearby, Park Setting, Private, Quiet Area, Recreation Nearby, In Wooded Area, Wooded Lot
Building Description Insulation: Ceiling,Insulation: Walls,Vinyl Siding, Other
Faces Northwest
Story 1
Foundation None
Sewer Other
Water Cooperative
Structure Type Insulation: Ceiling,Insulation: Walls,Vinyl Siding
Others
Restrictions Building Scheme,Easement/Right of Way
Tax ID 024-274-984
Ownership Freehold/Strata
Pets Allowed Aquariums, Birds, Caged Mammals, Cats, Dogs, Number Limit
Read Less
Bought with Pemberton Holmes Ltd. (Lk Cow)




