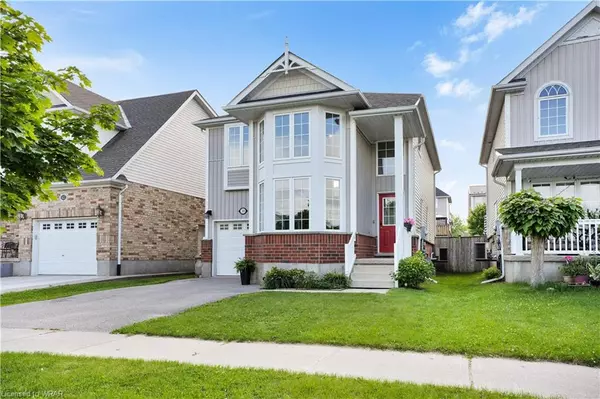For more information regarding the value of a property, please contact us for a free consultation.
38 Spring Wagon Lane Elmira, ON N3B 3M9
Want to know what your home might be worth? Contact us for a FREE valuation!

Our team is ready to help you sell your home for the highest possible price ASAP
Key Details
Sold Price $792,500
Property Type Single Family Home
Sub Type Single Family Residence
Listing Status Sold
Purchase Type For Sale
Square Footage 1,647 sqft
Price per Sqft $481
MLS Listing ID 40603715
Sold Date 06/15/24
Style Two Story
Bedrooms 3
Full Baths 2
Half Baths 1
Abv Grd Liv Area 1,647
Originating Board Waterloo Region
Year Built 2004
Annual Tax Amount $3,802
Lot Size 3,746 Sqft
Acres 0.086
Property Description
This charming detached residence boasts an expansive, sunny front living area, complete with a cozy gas fireplace. With an abundance of natural light, your plant babies will thrive in this bright and inviting space. The main floor features a formal dining area perfect for entertaining, a comfortable family room adjacent to the kitchen, and a spacious eat-in kitchen. From the family room, step through sliding doors onto a large deck, ideal for hosting family gatherings. The fenced yard includes a cute shed and ample room for children to play and run freely.
Upstairs, the primary suite offers double closets, including a walk-in, and a luxurious 4-piece bath with a large soaker tub, providing a serene retreat. The two additional bedrooms are generously sized, perfect for a growing family. Upstairs laundry is a dream! No more taking the stairs with all the laundry, save yourself the time and make this a much more enjoyable task!
The unfinished basement presents endless possibilities, offering plenty of space to create a gym, games room, rec room, or play area to suit your family's needs.
Located directly across from Bristow Creek Park, this home offers the perfect blend of comfort, convenience, and community. Don’t miss the opportunity to make this your new family haven!
Location
Province ON
County Waterloo
Area 5 - Woolwich And Wellesley Township
Zoning R-5A
Direction Northfield Drive E. to Line 86/Church St. E. to Church St. W. to Spring Wagon Lane
Rooms
Other Rooms Shed(s)
Basement Full, Unfinished, Sump Pump
Kitchen 1
Interior
Interior Features Auto Garage Door Remote(s)
Heating Forced Air, Natural Gas
Cooling Central Air
Fireplaces Number 1
Fireplace Yes
Appliance Water Heater, Water Softener, Built-in Microwave, Dishwasher, Dryer, Refrigerator, Stove, Washer
Laundry Upper Level
Exterior
Garage Attached Garage, Garage Door Opener
Garage Spaces 1.0
Waterfront No
Roof Type Asphalt Shing
Street Surface Paved
Porch Deck, Porch
Lot Frontage 34.78
Lot Depth 108.27
Parking Type Attached Garage, Garage Door Opener
Garage Yes
Building
Lot Description Urban, Rectangular, Park, Place of Worship, Playground Nearby, Schools
Faces Northfield Drive E. to Line 86/Church St. E. to Church St. W. to Spring Wagon Lane
Foundation Poured Concrete
Sewer Sewer (Municipal)
Water Municipal
Architectural Style Two Story
Structure Type Vinyl Siding
New Construction No
Others
Senior Community false
Tax ID 228140195
Ownership Freehold/None
Read Less
GET MORE INFORMATION





