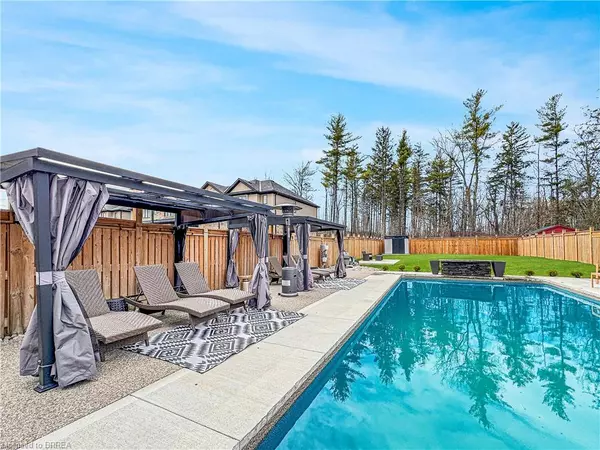For more information regarding the value of a property, please contact us for a free consultation.
96 Lorne Card Drive Paris, ON N3L 0E6
Want to know what your home might be worth? Contact us for a FREE valuation!

Our team is ready to help you sell your home for the highest possible price ASAP
Key Details
Sold Price $1,410,000
Property Type Single Family Home
Sub Type Single Family Residence
Listing Status Sold
Purchase Type For Sale
Square Footage 3,244 sqft
Price per Sqft $434
MLS Listing ID 40576167
Sold Date 06/17/24
Style Two Story
Bedrooms 4
Full Baths 3
Half Baths 1
Abv Grd Liv Area 3,244
Originating Board Brantford
Annual Tax Amount $6,358
Property Description
Nestled in the picturesque town of Paris, just moments away from conveniences and easy highway access, lies 96 Lorne Card Drive—a true gem boasting a ravishing 225-foot deep ravine lot and a resort-style pool in the backyard. This expansive 3200+ square foot residence encompasses 4 bedrooms, 4 baths, and an exquisite open-concept design adorned with captivating neutral finishes, all situated on a lot spacious enough to accommodate a pool, a deck and tons of green space. Upon entry, guests are welcomed into a grand foyer adjacent to a luminous den, setting the tone for the elegance that awaits within. The sizeable dining room beckons for festive gatherings with loved ones, while the living room seamlessly merges with the Chef’s kitchen, creating an ideal space for entertaining. A striking oversized island, complemented by, ample cabinetry, quartz countertops, and stainless steel appliances, highlights the culinary haven, with a generously-sized pantry catering to every organizational need. Ascend to the second level, where opulence awaits in the form of a lavish primary suite boasting a spa-like ensuite replete with a shower, a sumptuous soaker tub, and a spacious walk-in closet. Two additional bedrooms, interconnected by a 4-piece Jack-and-Jill style bathroom, and an extra bedroom, another 4-piece bathroom, and an upper-level laundry room complete this level with practicality in mind. The ample basement, awaiting your personal touch, presents endless possibilities for customization and expansion. Outside, revel in the privacy of the huge fenced yard, complete the pool of your dreams, you don't have to reserve a chair in this backyard even though it might look like a resort, simply an idyllic spot for alfresco dining and relaxation during the warmer months. Experience the epitome of luxury living and unparalleled tranquility at 96 Lorne Card Drive—a residence where every detail has been thoughtfully curated for the discerning homeowner.
Location
Province ON
County Brant County
Area 2105 - Paris
Zoning R1-18
Direction Lydia Lane to Tom Brown Drive, to Lorne Card Drive.
Rooms
Basement Full, Unfinished
Kitchen 1
Interior
Interior Features None
Heating Forced Air, Natural Gas
Cooling Central Air
Fireplace No
Appliance Dishwasher, Dryer, Refrigerator, Stove, Washer
Exterior
Garage Attached Garage
Garage Spaces 2.0
Waterfront No
Roof Type Asphalt
Lot Frontage 50.0
Parking Type Attached Garage
Garage Yes
Building
Lot Description Urban, Park, Shopping Nearby
Faces Lydia Lane to Tom Brown Drive, to Lorne Card Drive.
Foundation Poured Concrete
Sewer Sewer (Municipal)
Water Municipal
Architectural Style Two Story
New Construction No
Others
Senior Community false
Tax ID 320530697
Ownership Freehold/None
Read Less
GET MORE INFORMATION





