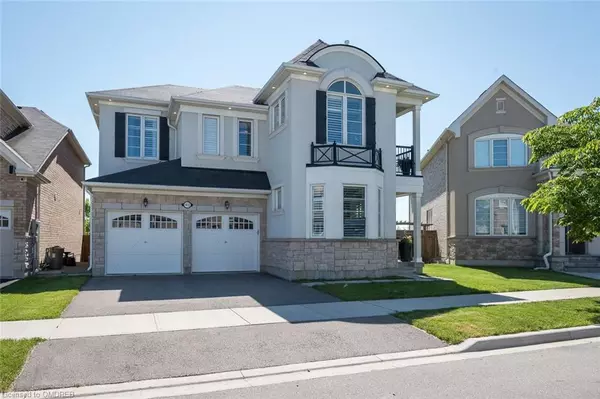For more information regarding the value of a property, please contact us for a free consultation.
1412 Connaught Terrace Milton, ON L9E 0B2
Want to know what your home might be worth? Contact us for a FREE valuation!

Our team is ready to help you sell your home for the highest possible price ASAP
Key Details
Sold Price $1,612,500
Property Type Single Family Home
Sub Type Single Family Residence
Listing Status Sold
Purchase Type For Sale
Square Footage 3,150 sqft
Price per Sqft $511
MLS Listing ID 40603970
Sold Date 06/14/24
Style Two Story
Bedrooms 4
Full Baths 2
Half Baths 1
Abv Grd Liv Area 3,150
Originating Board Oakville
Year Built 2017
Annual Tax Amount $5,415
Property Description
3150sqft backing onto GREENSPACE & space for 2 HOME OFFICES. Fully fenced backyard, that PIE's at the
back, with double door entry & picturesque views of walking path. Features; PARKING FOR 4, exterior pot
lights; 9' CEILINGS ON MAIN & 2ND FLOOR! Stop & drop mudroom with upgraded floor tiles. Bonus 2nd
FLOOR LAUNDRY. The main floor den/office provides flexibility for remote work/study. The bright eat-in
kitchen features HIGH-END APPLIANCES, a double oven & 36” cooktop, chef's desk, pantry, & island with
extra cabinets. The adjacent family room boasts a GAS FIREPLACE, & distinct dining room is perfect for
hosting gatherings (all with MOTORIZED BLINDS). Upstairs, generously sized bedrooms, a primary suite with
DOUBLE WALK-IN CLOSETS & 5pc ensuite, raised vanity & upgraded glass walk-in shower. A LOFT provides
additional space & access to FRONT BALCONY. The basement, with EGRESS WINDOWS & rough-in for a
bathroom, offers potential for future expansion.
Location
Province ON
County Halton
Area 2 - Milton
Zoning RMD1*207
Direction Etheridge and Farmstead
Rooms
Basement Full, Unfinished
Kitchen 1
Interior
Heating Forced Air, Natural Gas
Cooling Central Air
Fireplaces Number 1
Fireplaces Type Gas
Fireplace Yes
Appliance Water Heater, Dishwasher, Dryer, Refrigerator, Washer
Laundry Upper Level
Exterior
Parking Features Attached Garage
Garage Spaces 2.0
Roof Type Asphalt Shing
Lot Frontage 44.49
Lot Depth 89.81
Garage Yes
Building
Lot Description Urban, Pie Shaped Lot, Playground Nearby, Schools
Faces Etheridge and Farmstead
Foundation Poured Concrete
Sewer Sewer (Municipal)
Water Municipal-Metered
Architectural Style Two Story
Structure Type Stone,Stucco
New Construction No
Others
Senior Community false
Tax ID 250810081
Ownership Freehold/None
Read Less




