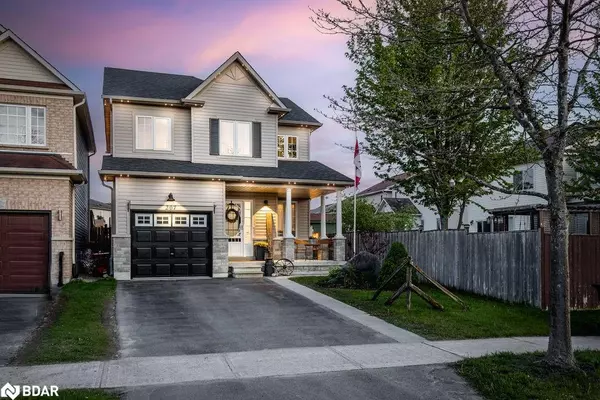For more information regarding the value of a property, please contact us for a free consultation.
207 Maplewood Drive Angus, ON L3W 0G1
Want to know what your home might be worth? Contact us for a FREE valuation!

Our team is ready to help you sell your home for the highest possible price ASAP
Key Details
Sold Price $765,000
Property Type Single Family Home
Sub Type Single Family Residence
Listing Status Sold
Purchase Type For Sale
Square Footage 1,500 sqft
Price per Sqft $510
MLS Listing ID 40592137
Sold Date 06/17/24
Style Two Story
Bedrooms 3
Full Baths 2
Half Baths 1
Abv Grd Liv Area 1,826
Originating Board Barrie
Year Built 2008
Annual Tax Amount $2,399
Property Description
Welcome home to this fully finished 3-Bedroom, 3-Bathroom gem in the Essa area, perfectly situated for a quick commute to Borden, Alliston, and Barrie. The eat-in kitchen offers a convenient walkout to a fully fenced yard, perfect for entertaining or relaxing. Enjoy the above-ground pool and hot tub on those hot summer days or cool winter nights. The home features three generously sized bedrooms, including a primary bedroom with a walk-in closet and a full ensuite. The fully finished basement includes a built-in desk area and a shiplap electric fireplace, adding to the home's charm and functionality. The kitchen is equipped with stainless steel appliances, and the property boasts newer shingles with warranty and Beautiful Gemstone Outdoor lighting. Overall, this move-in-ready home is a perfect blend of comfort with a focus on modern amenities, spacious bedrooms, and a fantastic outdoor entertaining area. Please note, this is a linked property.
Location
Province ON
County Simcoe County
Area Essa
Zoning RES,
Direction 5TH LINE TO GOLD PARK TO MAPLEWOOD
Rooms
Other Rooms Shed(s)
Basement Full, Finished
Kitchen 1
Interior
Interior Features Auto Garage Door Remote(s), Ceiling Fan(s)
Heating Forced Air, Natural Gas
Cooling Central Air
Fireplaces Number 1
Fireplaces Type Electric
Fireplace Yes
Window Features Window Coverings
Appliance Water Heater, Built-in Microwave, Dishwasher, Dryer, Refrigerator, Stove, Washer
Exterior
Exterior Feature Landscape Lighting, Landscaped
Parking Features Attached Garage, Garage Door Opener, Asphalt
Garage Spaces 1.0
Fence Full
Pool Above Ground
Utilities Available Cable Available, Natural Gas Available, Other
Roof Type Asphalt Shing
Porch Deck
Lot Frontage 32.22
Garage Yes
Building
Lot Description Urban, Park, Other
Faces 5TH LINE TO GOLD PARK TO MAPLEWOOD
Foundation Poured Concrete
Sewer Sewer (Municipal)
Water Municipal
Architectural Style Two Story
Structure Type Stone,Vinyl Siding
New Construction No
Others
Senior Community false
Tax ID 581101498
Ownership Freehold/None
Read Less




