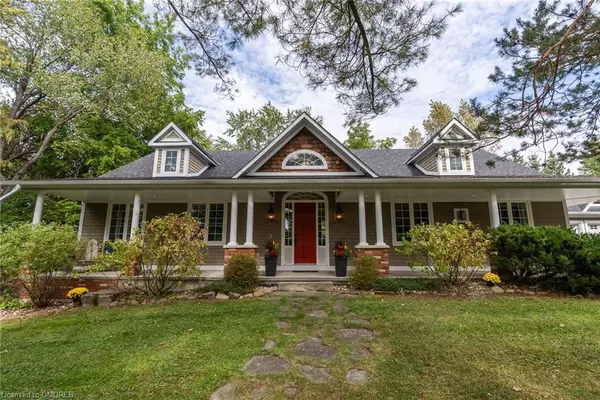For more information regarding the value of a property, please contact us for a free consultation.
902 Gorham Street Newmarket, ON L3Y 1L8
Want to know what your home might be worth? Contact us for a FREE valuation!

Our team is ready to help you sell your home for the highest possible price ASAP
Key Details
Sold Price $2,600,000
Property Type Single Family Home
Sub Type Single Family Residence
Listing Status Sold
Purchase Type For Sale
Square Footage 2,521 sqft
Price per Sqft $1,031
MLS Listing ID 40594453
Sold Date 06/14/24
Style Bungalow
Bedrooms 5
Full Baths 3
Abv Grd Liv Area 3,821
Originating Board Oakville
Year Built 2003
Annual Tax Amount $14,006
Lot Size 1.500 Acres
Acres 1.5
Property Description
Don't miss out on the extraordinary opportunity to own this beautiful custom bungalow nestled on 1.5 acres of secluded paradise in the heart of Newmarket. Step onto the expansive wrap-around porch and be greeted by an inviting open-concept design with meticulous craftsmanship. From pocket doors with transom glass windows to reclaimed century beams, every detail highlights charm and character. The gourmet Reece kitchen boasts stainless steel appliances and a captivating reclaimed brick fireplace, while Cherry floors add warmth and timeless charm. Experience the breathtaking great room featuring soaring 17' cathedral ceilings, framed with reclaimed century beams, and a striking stone-faced gas fireplace. French doors lead to the tranquil back covered porch, perfect for relaxing or entertaining amidst the serene surroundings. Retreat to the primary wing overlooking a picturesque babbling stream, complete with a luxurious ensuite fit for royalty and a versatile office or additional bedroom on the main level. Descend the central staircase to discover a lower level oasis with three more bedrooms, ideal for family or guests, accompanied by a shared bath and a spacious recreation room illuminated by expansive windows plus lots of storage areas. Outside, the sprawling private yard features enchanting perennial gardens, inviting flagstone patios, and lush lawns, providing ample space for gatherings and enjoyment. Conveniently located just steps away from schools, shopping and dining in downtown Newmarket, this property offers the best of both worlds: tranquil country living with urban amenities at your doorstep. Don't miss the chance to experience the unparalleled beauty and comfort of this exceptional home. Pack your bags and make your dream of quiet country inspired living a reality – this is timeless country charm at its finest in the heart of Newmarket!
Location
Province ON
County York
Area Newmarket
Zoning R1-A
Direction 404 North to Mulock/Vivian Exit Turn left to Leslie, Turn right to Gorham St, Turn Left. Shared driveway keep left to 902.
Rooms
Basement Full, Partially Finished, Sump Pump
Kitchen 1
Interior
Interior Features Air Exchanger, Auto Garage Door Remote(s), Ceiling Fan(s)
Heating Forced Air, Natural Gas
Cooling Central Air
Fireplaces Type Gas
Fireplace Yes
Appliance Range, Water Heater Owned, Water Softener, Built-in Microwave, Dishwasher, Dryer, Range Hood, Washer
Laundry Laundry Room, Main Level
Exterior
Garage Attached Garage, Asphalt
Garage Spaces 3.0
Utilities Available Electricity Connected, Garbage/Sanitary Collection, Natural Gas Connected, Phone Connected
Waterfront No
Waterfront Description River/Stream
View Y/N true
View Forest
Roof Type Asphalt Shing
Lot Frontage 256.0
Lot Depth 357.0
Parking Type Attached Garage, Asphalt
Garage Yes
Building
Lot Description Urban, Irregular Lot, Highway Access, Landscaped, Quiet Area, Ravine, Schools
Faces 404 North to Mulock/Vivian Exit Turn left to Leslie, Turn right to Gorham St, Turn Left. Shared driveway keep left to 902.
Foundation Poured Concrete
Sewer Sewer (Municipal)
Water Municipal
Architectural Style Bungalow
Structure Type Hardboard
New Construction No
Schools
Elementary Schools Findmyschool.Ca
Others
Senior Community false
Tax ID 036130215
Ownership Freehold/None
Read Less
GET MORE INFORMATION





