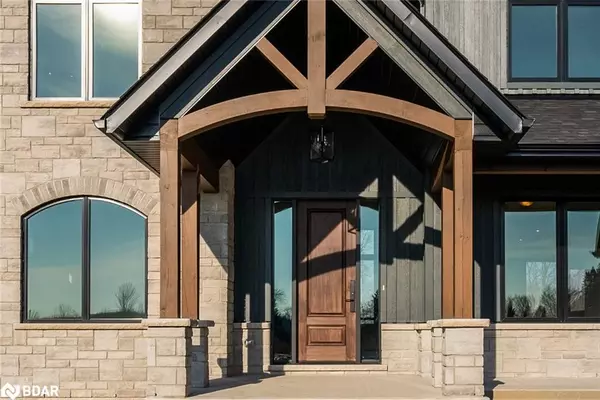For more information regarding the value of a property, please contact us for a free consultation.
1679 Windemere Lane Severn, ON L3V 6H2
Want to know what your home might be worth? Contact us for a FREE valuation!

Our team is ready to help you sell your home for the highest possible price ASAP
Key Details
Sold Price $1,900,000
Property Type Single Family Home
Sub Type Single Family Residence
Listing Status Sold
Purchase Type For Sale
Square Footage 4,991 sqft
Price per Sqft $380
MLS Listing ID 40582376
Sold Date 06/16/24
Style Bungaloft
Bedrooms 4
Full Baths 3
Half Baths 1
Abv Grd Liv Area 4,991
Originating Board Barrie
Lot Size 1.740 Acres
Acres 1.74
Property Description
*****SOLD FIRM,AWAITING DEPOSIT*************** EXPERIENCE REDEFINED LUXURY LIVING AT THIS NEWLY BUILT ESTATE HOME! Welcome to 1679 Windemere Lane. This executive home is on just under two acres of pristine property in an exclusive enclave. A haven of opulence and sophistication, no expense has been spared in its meticulous design. Enjoy proximity to Bass Lake and surrounding recreational areas, with West Ridge Place just a 5-minute drive for everyday essentials. The 4,991 sqft above-grade home exudes grandeur, featuring an oversized triple garage with a drive-through bay to the backyard. The unspoiled basement offers the potential for additional living space with two walkouts! The heart of the home is its fully upgraded kitchen, a culinary masterpiece with a large island, floating shelves, striking black and gold accents and a hook-up for an oversized gas range and wine fridge. A three-way access butler’s pantry with a wet bar and space for a beverage cooler ensures all your culinary needs are met. The partially covered deck, accessible from the kitchen walkout, is an entertainer's dream, with glass railings framing panoramic views. The family room, with a soaring vaulted ceiling and an elegant fireplace, invites gatherings in a light-filled space with floor-to-ceiling windows. The thoughtfully designed mudroom with heated floors adds functionality, boasting an oversized closet, dog wash station, and easy yard and garage access. The primary suite is a sanctuary with a spacious walk-in closet and a spa-like ensuite with elegant heated floors featuring an oversized walk-in shower. A second main-floor bedroom caters to extended family or guests with two additional bedrooms and a 4pc bath on the upper floor.
Location
Province ON
County Simcoe County
Area Severn
Zoning ER-10
Direction Hwy 12/North Valley Ln/Windemere Ln
Rooms
Other Rooms None
Basement Separate Entrance, Walk-Out Access, Full, Unfinished
Kitchen 1
Interior
Interior Features Auto Garage Door Remote(s), In-law Capability, Separate Heating Controls, Wet Bar
Heating Forced Air, Natural Gas
Cooling Central Air
Fireplaces Number 2
Fireplaces Type Family Room, Gas
Fireplace Yes
Laundry Main Level
Exterior
Exterior Feature Lawn Sprinkler System, Privacy, Year Round Living
Garage Attached Garage, Gravel
Garage Spaces 3.0
Waterfront No
Waterfront Description Access to Water,Lake Privileges,Lake/Pond
View Y/N true
View Clear, Panoramic, Trees/Woods
Roof Type Asphalt Shing
Porch Deck, Porch
Lot Frontage 232.54
Lot Depth 314.5
Parking Type Attached Garage, Gravel
Garage Yes
Building
Lot Description Urban, Irregular Lot, Ample Parking, Beach, Campground, Cul-De-Sac, Dog Park, Near Golf Course, Highway Access, Park, Place of Worship, Quiet Area, Rec./Community Centre, Schools, Shopping Nearby, Trails
Faces Hwy 12/North Valley Ln/Windemere Ln
Foundation Poured Concrete
Sewer Septic Tank
Water Drilled Well
Architectural Style Bungaloft
Structure Type Stone,Other
New Construction Yes
Schools
Elementary Schools Marchmont Ps/Notre Dame Ecs
High Schools Orillia Ss/Patrick Fogarty Css
Others
Senior Community false
Ownership Freehold/None
Read Less
GET MORE INFORMATION





