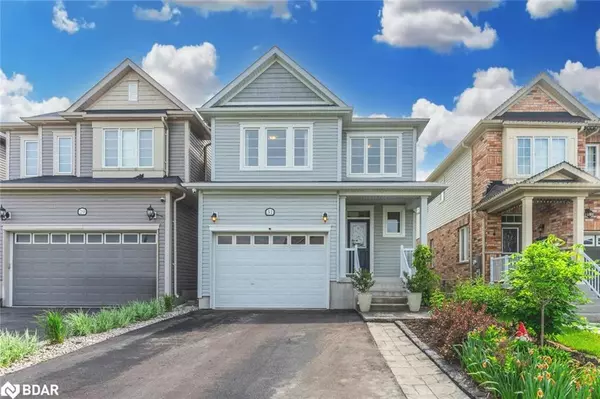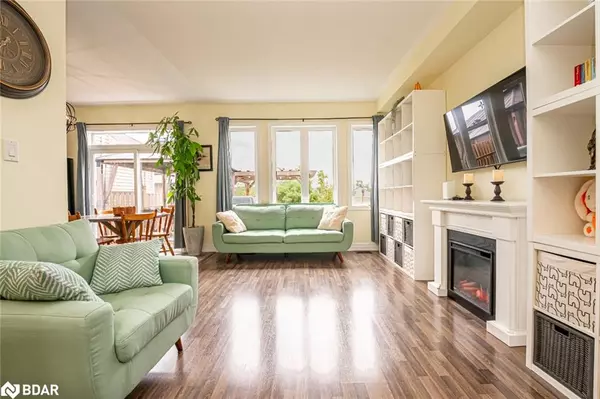For more information regarding the value of a property, please contact us for a free consultation.
31 Wagner Crescent Angus, ON L3W 0R5
Want to know what your home might be worth? Contact us for a FREE valuation!

Our team is ready to help you sell your home for the highest possible price ASAP
Key Details
Sold Price $750,000
Property Type Single Family Home
Sub Type Single Family Residence
Listing Status Sold
Purchase Type For Sale
Square Footage 1,281 sqft
Price per Sqft $585
MLS Listing ID 40593341
Sold Date 06/16/24
Style Two Story
Bedrooms 3
Full Baths 3
Half Baths 1
Abv Grd Liv Area 1,486
Originating Board Barrie
Year Built 2017
Annual Tax Amount $2,376
Property Description
TURN-KEY 2-STOREY HOME FEATURING GORGEOUS LANDSCAPING IN A FAMILY-FRIENDLY NEIGHBOURHOOD! Nestled in a family-friendly neighbourhood within the thriving community of Angus, this 2-storey link home offers convenience and comfort. Situated near parks, schools, trails, a rec center, golf courses, and various local amenities, it caters to every aspect of modern living. You'll particularly enjoy its proximity to outdoor activities along the Nottawasaga River, perfect for hiking and fishing, as well as its close access to parks, an outdoor rink, and a pavilion just steps away. Boasting a beautifully landscaped 29 x 131 ft lot, this home impresses with its interlock walkway, lush gardens, and shrubs. The fully fenced backyard is an oasis, featuring a spacious deck, a pergola-shaded patio area, and an interlock fire pit surrounded by stunning greenery. Additionally, the convenience of a gas hookup and water hose connection adds practicality to outdoor living. Step inside to discover a welcoming foyer with a 17 ft ceiling and a kitchen presenting stainless steel appliances, tile floors, a tiled backsplash, a walkout to the backyard, and a convenient gas line hookup to the stove. Upstairs, the generous primary bedroom awaits, offering a spacious layout, an en-suite bathroom, and a walk-in closet. Meanwhile, the fully finished basement extends your living space, providing ample room for relaxation and entertainment. Other notable features include an attached garage with inside entry, a private double-wide driveway, security cameras, an ERV/HRV system, reverse osmosis system, water softener, and a central vacuum. Just a 15-minute drive to the city of Barrie and Hwy 400, this home offers easy access to daily amenities and entertainment, completing the perfect package for modern family living. Find everything you've been looking for and more at this #HomeToStay!
Location
Province ON
County Simcoe County
Area Essa
Zoning R2-7
Direction 5th Line/Mike Hart Dr/Wagner Cres
Rooms
Basement Full, Finished, Sump Pump
Kitchen 1
Interior
Interior Features Central Vacuum
Heating Forced Air, Natural Gas
Cooling Central Air
Fireplaces Number 1
Fireplaces Type Electric
Fireplace Yes
Window Features Window Coverings
Appliance Dishwasher, Dryer, Gas Oven/Range, Range Hood, Refrigerator, Washer
Laundry In Basement
Exterior
Exterior Feature Landscaped
Parking Features Attached Garage, Exclusive
Garage Spaces 1.0
Fence Full
Roof Type Asphalt Shing
Porch Deck, Porch
Lot Frontage 29.5
Lot Depth 131.0
Garage Yes
Building
Lot Description Urban, Irregular Lot, Park, Playground Nearby, Schools, Shopping Nearby
Faces 5th Line/Mike Hart Dr/Wagner Cres
Foundation Poured Concrete
Sewer Sewer (Municipal)
Water Municipal-Metered
Architectural Style Two Story
Structure Type Vinyl Siding
New Construction No
Schools
Elementary Schools Pine River E.S./Our Lady Of Grace C.S.
High Schools Nottawasaga Pines S.S./ St. Joan Of Arc Catholic H.S.
Others
Senior Community false
Tax ID 581102210
Ownership Freehold/None
Read Less




