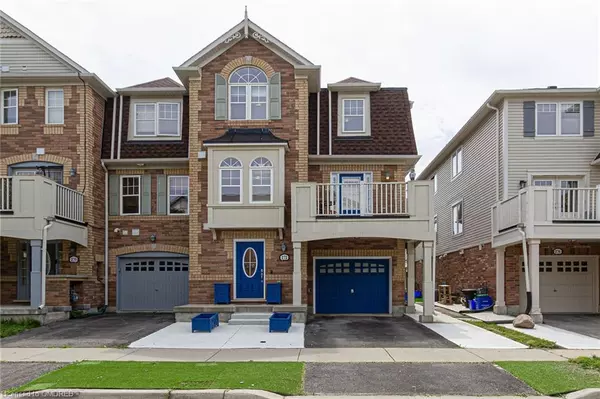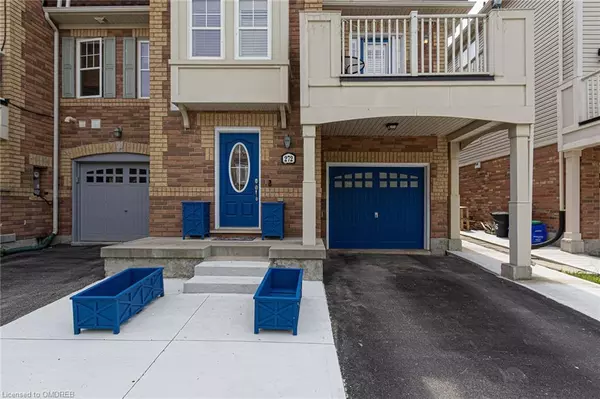For more information regarding the value of a property, please contact us for a free consultation.
272 Wetenhall Landing Milton, ON L9T 7B7
Want to know what your home might be worth? Contact us for a FREE valuation!

Our team is ready to help you sell your home for the highest possible price ASAP
Key Details
Sold Price $765,000
Property Type Townhouse
Sub Type Row/Townhouse
Listing Status Sold
Purchase Type For Sale
Square Footage 1,278 sqft
Price per Sqft $598
MLS Listing ID 40601256
Sold Date 06/16/24
Style 3 Storey
Bedrooms 2
Full Baths 1
Half Baths 1
Abv Grd Liv Area 1,278
Originating Board Oakville
Year Built 2010
Annual Tax Amount $3,080
Property Description
Welcome Home to this lovely Mattamy Moonseed End Unit offering a very spacious 1278 Sq Ft open concept living. Prime Harrison Neighbourhood Location, down the street to Gastle Park,French Immersion School, Transit, Hospital, Groceries, and Banking. This amenity rich location seamlessly connects you with everything very conveniently. Wonderful layout with huge Great Room, walk out to good size Balcony, Hardwood Floors, Pot Lights, California Shutters. This home has been well maintained, enduring excellence. New washer and dryer, new roof 2022,front yard landscape 2023, all appliances and mechanicals owned except hot water heater.MAKE THIS ONE YOURS!
Location
Province ON
County Halton
Area 2 - Milton
Zoning Res
Direction Derry/Scott
Rooms
Basement None
Kitchen 1
Interior
Interior Features Auto Garage Door Remote(s)
Heating Forced Air, Natural Gas
Cooling Central Air
Fireplace No
Window Features Window Coverings
Appliance Dishwasher, Dryer, Refrigerator, Washer
Exterior
Parking Features Attached Garage, Garage Door Opener, Inside Entry
Garage Spaces 1.0
Roof Type Asphalt Shing
Lot Frontage 26.57
Lot Depth 44.29
Garage Yes
Building
Lot Description Urban, Park, Other
Faces Derry/Scott
Foundation Concrete Perimeter
Sewer Sewer (Municipal)
Water Municipal
Architectural Style 3 Storey
New Construction No
Schools
Elementary Schools P. L. Robertson, Viola Desmond, Anne J Macarthur
High Schools P. L. Robertson, Viola Desmond, Anne J Macarthur
Others
Senior Community false
Tax ID 249352513
Ownership Freehold/None
Read Less




