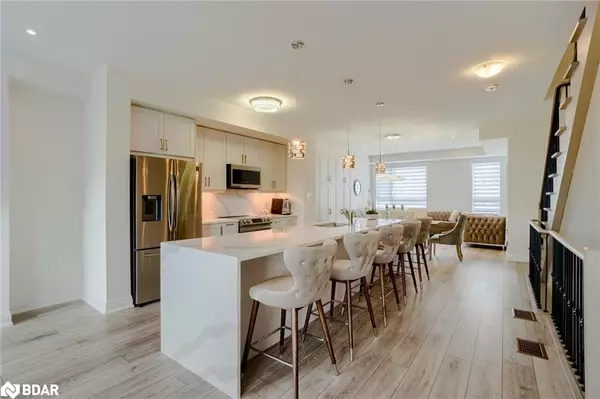For more information regarding the value of a property, please contact us for a free consultation.
19 Woodstream Drive Toronto, ON M9W 0G1
Want to know what your home might be worth? Contact us for a FREE valuation!

Our team is ready to help you sell your home for the highest possible price ASAP
Key Details
Sold Price $1,021,000
Property Type Townhouse
Sub Type Row/Townhouse
Listing Status Sold
Purchase Type For Sale
Square Footage 2,271 sqft
Price per Sqft $449
MLS Listing ID 40603707
Sold Date 06/16/24
Style 3 Storey
Bedrooms 4
Full Baths 3
Half Baths 1
Abv Grd Liv Area 2,271
Originating Board Barrie
Year Built 2021
Annual Tax Amount $5,201
Property Description
A Must See! Freehold Townhouse in Great Family Friendly Neighborhood. 2271sq.ft of Living Space. This 4 Bed 3.5 Bath home has Floor to Ceiling High End Upgrades. No expense spared. Walk/Out Basement + 2 Upper Decks overlooking Ravine. (Million $$$ Views) High Ceilings +Laminate Hardwood Throughout. Open Concept Chefs Kitchen with S/S Appliances. Waterfall Quartz over-sized Kitchen Island. Dimplex Electrical Fireplace. Railing and Stairs Upgraded + Huge Primary Bedroom. Tons of $$$ Spent. Pure Gem! Mins to 427/407, TTC, Airport, Hospital, Humber College Camps _ New Woodbine Entertainment Complex!
Upgraded Cabinets, Pantry, Upgraded Picket Staircase, Electric Fireplace, Tankless HWT.
Location
Province ON
County Toronto
Area Tw10 - Toronto West
Zoning RT
Direction Humberwood Blvd. /Rexdale Blvd
Rooms
Basement Full, Unfinished
Kitchen 1
Interior
Interior Features None
Heating Forced Air, Natural Gas
Cooling Central Air
Fireplace No
Appliance Dishwasher, Microwave, Stove
Exterior
Garage Attached Garage
Garage Spaces 1.0
Waterfront No
Roof Type Flat
Lot Frontage 19.69
Lot Depth 81.56
Parking Type Attached Garage
Garage Yes
Building
Lot Description Urban, Hospital, Major Highway, Playground Nearby, Public Transit, Ravine, Schools, Trails
Faces Humberwood Blvd. /Rexdale Blvd
Foundation Concrete Perimeter
Sewer Sewer (Municipal)
Water Municipal
Architectural Style 3 Storey
New Construction No
Others
Senior Community false
Tax ID 073712097
Ownership Freehold/None
Read Less
GET MORE INFORMATION





