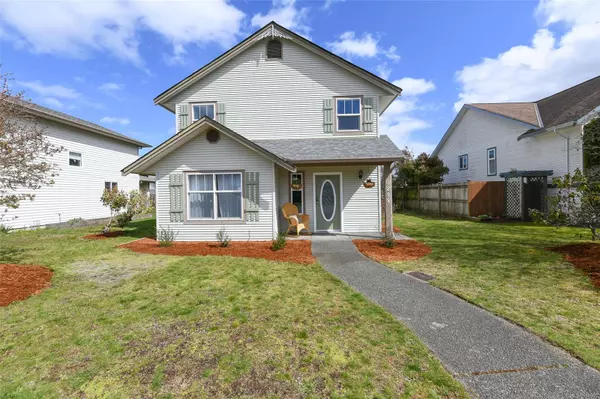For more information regarding the value of a property, please contact us for a free consultation.
3298 Ninth St Cumberland, BC V0R 1S0
Want to know what your home might be worth? Contact us for a FREE valuation!

Our team is ready to help you sell your home for the highest possible price ASAP
Key Details
Sold Price $760,000
Property Type Single Family Home
Sub Type Single Family Detached
Listing Status Sold
Purchase Type For Sale
Square Footage 1,244 sqft
Price per Sqft $610
MLS Listing ID 959660
Sold Date 06/17/24
Style Main Level Entry with Upper Level(s)
Bedrooms 3
Rental Info Unrestricted
Year Built 1996
Annual Tax Amount $3,708
Tax Year 2023
Lot Size 5,662 Sqft
Acres 0.13
Property Description
Built in 1996 with a heritage vibe to honour the historic and vibrant Village of Cumberland - enjoy being centrally located to charming downtown shops, cafés, restaurants, breweries & modern conveniences along with the majestic outdoors: forests, trails, creeks, lakes & parks. A functional & timeless layout with ground floor entry with formal foyer, living room, dining room, kitchen, powder room & slider access to the back patio. Upstairs features 3 bedrooms with a 4pc & laundry closet. Nestled on a beautifully landscaped lot with lane access to the detached 313sqft garage (zoned for a carriage house). Additional parking space beside the laneway on level ground. Backyard features mature tranquil gardens and fruit bearing trees & a sun drenched back yard. You’ll love the quiet family oriented neighbourhood steps from amenities & year round outdoor enjoyment with a quick connection to both the Inland and Old Island Highways. See for yourself April 13th Open House 11am-1pm
Location
Province BC
County Cumberland, Village Of
Area Cv Cumberland
Zoning R-1A
Direction Southwest
Rooms
Other Rooms Workshop
Basement None
Kitchen 1
Interior
Interior Features Closet Organizer, Dining/Living Combo
Heating Baseboard, Electric
Cooling Window Unit(s)
Flooring Mixed, Vinyl
Window Features Insulated Windows,Vinyl Frames
Appliance Dishwasher, Dryer, Range Hood, Refrigerator, Washer
Laundry In House
Exterior
Exterior Feature Balcony/Patio, Low Maintenance Yard
Garage Spaces 1.0
View Y/N 1
View Mountain(s)
Roof Type Asphalt Shingle
Handicap Access Ground Level Main Floor
Parking Type Additional, Detached, Garage, RV Access/Parking
Total Parking Spaces 3
Building
Lot Description Central Location, Easy Access, Family-Oriented Neighbourhood, Recreation Nearby, Shopping Nearby, Southern Exposure
Building Description Frame Wood,Insulation All, Main Level Entry with Upper Level(s)
Faces Southwest
Foundation Slab
Sewer Sewer Connected
Water Municipal
Additional Building Potential
Structure Type Frame Wood,Insulation All
Others
Restrictions Building Scheme,Easement/Right of Way,Restrictive Covenants
Tax ID 023-333-278
Ownership Freehold
Pets Description Aquariums, Birds, Caged Mammals, Cats, Dogs
Read Less
Bought with Oakwyn Realty Ltd. (CMBLND)
GET MORE INFORMATION





