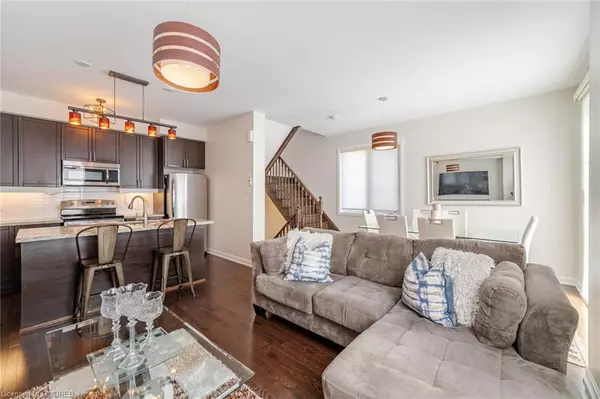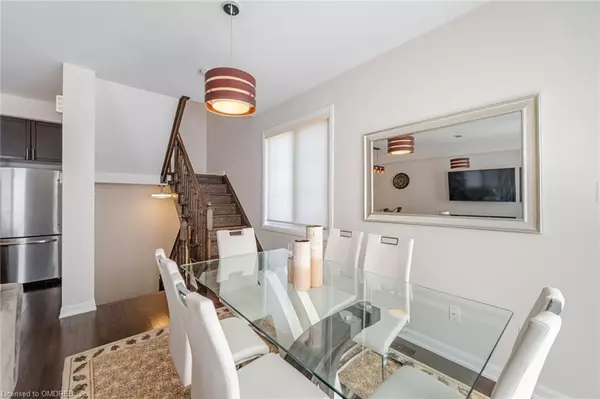For more information regarding the value of a property, please contact us for a free consultation.
165 Hampshire Way #101 Milton, ON L9T 8M7
Want to know what your home might be worth? Contact us for a FREE valuation!

Our team is ready to help you sell your home for the highest possible price ASAP
Key Details
Sold Price $782,000
Property Type Townhouse
Sub Type Row/Townhouse
Listing Status Sold
Purchase Type For Sale
Square Footage 902 sqft
Price per Sqft $866
MLS Listing ID 40563947
Sold Date 06/11/24
Style 3 Storey
Bedrooms 2
Full Baths 1
Half Baths 1
Abv Grd Liv Area 1,068
Originating Board Oakville
Year Built 2013
Annual Tax Amount $2,741
Property Description
Welcome to this stunning unit 3 storey townhome. Hardwood floors & freshly painted throughout the home ready for you to move into. Kitchen features granite counters and stainless steel appliances with an open concept layout that overlooks the living & dining room. This home is bright with plenty of windows which brings in natural light in the home. Walk out to a balcony from the dining room with a BBQ hook up. Dark hardwood stairs leads you to the third floor w/ two good size rooms & a bathroom with an oversize glass shower. Primary BR offers a walk in closet and a large window overlooks the frontward. 2 pc bath & laundry area on the main floor with access to the garage. Walking distance to shops, recreation centres and parks. Easy access to major highways. Great location in the Dempsey neighbourhood.
Location
Province ON
County Halton
Area 2 - Milton
Zoning PK BELT
Direction WEST ON MAIN STREET & SOUTH ON SINCLAIR AVE.
Rooms
Basement None
Kitchen 1
Interior
Interior Features None
Heating Forced Air
Cooling Central Air
Fireplace No
Appliance Built-in Microwave, Dishwasher, Dryer, Refrigerator, Stove, Washer
Laundry Main Level
Exterior
Parking Features Attached Garage
Garage Spaces 1.0
Roof Type Asphalt Shing
Lot Frontage 22.9
Lot Depth 42.28
Garage Yes
Building
Lot Description Urban, Highway Access, Park, Playground Nearby, Public Transit, Rec./Community Centre, Schools, Shopping Nearby
Faces WEST ON MAIN STREET & SOUTH ON SINCLAIR AVE.
Foundation Unknown
Sewer Sewer (Municipal)
Water Municipal
Architectural Style 3 Storey
New Construction No
Schools
Elementary Schools Chris Chadfield Ps & St. Peter Ces
High Schools Bishop Reding & Craig Kielburger
Others
HOA Fee Include Garbage Collection, Snow Removal & Landscaping
Senior Community false
Tax ID 249405995
Ownership Freehold/None
Read Less




