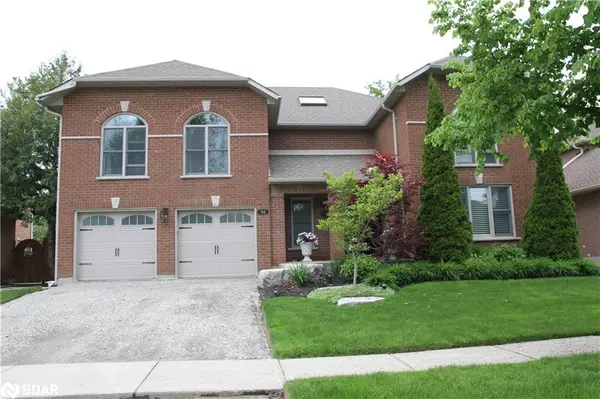For more information regarding the value of a property, please contact us for a free consultation.
94 Timberline Trail Aurora, ON L4G 5Z9
Want to know what your home might be worth? Contact us for a FREE valuation!

Our team is ready to help you sell your home for the highest possible price ASAP
Key Details
Sold Price $2,010,000
Property Type Single Family Home
Sub Type Single Family Residence
Listing Status Sold
Purchase Type For Sale
Square Footage 3,798 sqft
Price per Sqft $529
MLS Listing ID 40588503
Sold Date 06/14/24
Style Two Story
Bedrooms 4
Full Baths 4
Abv Grd Liv Area 3,798
Originating Board Barrie
Annual Tax Amount $7,864
Property Description
Prestigious Aurora neighbourhood with a walking trail, this 3,798 sq ft home blends luxury with custom craftsmanship, featuring a spacious primary bedroom with his & her W/I closets—a 5-piece ensuite bathroom for ultimate comfort. Elegance is in every detail: Skylight, custom trim and finishes to the additional bedroom with a private 4-piece ensuite. This home features a spacious, unfinished basement, offering a blank canvas to design your dream living space. The kitchen, featuring rich cabinetry, Island, granite countertops, and a walkout, boasts an exquisite inground pool to entertain your friends and family. This beautiful backyard is complemented by custom landscaping, creating an oasis of outdoor luxury and relaxation. This residence stands out as a work of art, offering a unique blend of privacy, sophistication, and custom-made design.
Location
Province ON
County York
Area Aurora
Zoning R2
Direction Bathurst St & Wellington St W
Rooms
Basement Full, Unfinished
Kitchen 1
Interior
Interior Features Central Vacuum
Heating Fireplace(s), Forced Air
Cooling Central Air
Fireplace Yes
Appliance Bar Fridge, Water Softener, Dishwasher, Gas Stove, Refrigerator, Washer
Exterior
Garage Attached Garage
Garage Spaces 2.0
Waterfront No
Roof Type Shingle
Lot Frontage 60.7
Parking Type Attached Garage
Garage Yes
Building
Lot Description Urban, Landscaped, Public Transit, Schools, Shopping Nearby
Faces Bathurst St & Wellington St W
Foundation Concrete Perimeter
Sewer Sewer (Municipal)
Water Municipal-Metered
Architectural Style Two Story
New Construction No
Others
Senior Community false
Tax ID 036560171
Ownership Freehold/None
Read Less
GET MORE INFORMATION





