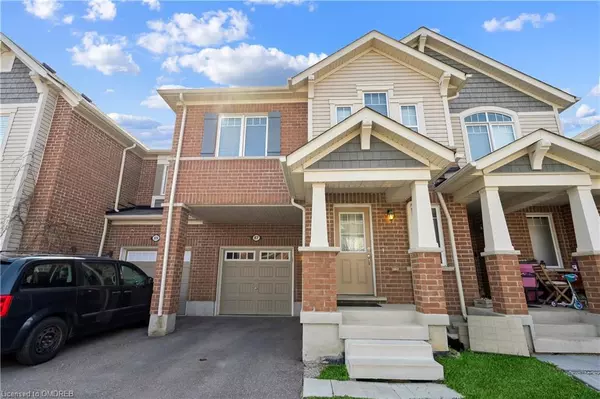For more information regarding the value of a property, please contact us for a free consultation.
87 Reichert Court #128 Milton, ON L9T 8R6
Want to know what your home might be worth? Contact us for a FREE valuation!

Our team is ready to help you sell your home for the highest possible price ASAP
Key Details
Sold Price $999,999
Property Type Townhouse
Sub Type Row/Townhouse
Listing Status Sold
Purchase Type For Sale
Square Footage 1,959 sqft
Price per Sqft $510
MLS Listing ID 40601885
Sold Date 06/11/24
Style Two Story
Bedrooms 3
Full Baths 2
Half Baths 1
Abv Grd Liv Area 1,959
Originating Board Oakville
Annual Tax Amount $3,832
Property Description
Step into this stunning, upgraded, Mattamy-built, two-story townhome offering 1960 sq ft of modern finishes.
This home is ready to welcome its new owners! As you walk in you will immediately notice the gleaming,
upgraded, hardwood flooring that spans throughout the main level and upstairs hallway. The versatile den
can be used as a dedicated office space or homework/play area. The dream kitchen offers a large breakfast
island perfect for quick meals and allows plenty of space for food prep. Stainless steel built-in appliances
including a double oven make for effortless cooking. The separate dining room accommodates larger family
gatherings seamlessly. An open-concept family room features large windows allowing for plenty of natural
light and offering perfect sightlines for watching kids play. Sliding glass doors lead to a fully fenced backyard
offering privacy and room for enjoyment. The primary bedroom features a large walk-in closet and a beautiful
5 pc ensuite with double sinks, a freestanding tub and a large glass shower. A great place to unwind and
relax. Two additional generously sized bedrooms and a 4pc bath accommodate family or guests. Convenient
2nd-floor laundry with upper cabinetry allows for ample storage. Smooth ceiling on the main floor and pot
lights throughout. Steps to schools great parks, walking trails, hospital, shopping and more!
Location
Province ON
County Halton
Area 2 - Milton
Zoning A
Direction Louis St. Laurent north on Bronte St S, left on Leiterman, right on Asleton Blvd and left on Reichert Crt
Rooms
Basement Full, Unfinished
Kitchen 1
Interior
Interior Features Auto Garage Door Remote(s), Built-In Appliances
Heating Natural Gas
Cooling Central Air
Fireplace No
Window Features Window Coverings
Appliance Dishwasher, Dryer, Gas Oven/Range, Gas Stove, Refrigerator, Washer
Laundry Upper Level
Exterior
Parking Features Attached Garage, Garage Door Opener, Asphalt, Inside Entry
Garage Spaces 1.0
Roof Type Asphalt Shing
Lot Frontage 23.0
Lot Depth 80.0
Garage Yes
Building
Lot Description Urban, Rectangular, Hospital, Park, Schools, Shopping Nearby
Faces Louis St. Laurent north on Bronte St S, left on Leiterman, right on Asleton Blvd and left on Reichert Crt
Foundation Concrete Perimeter
Sewer Sewer (Municipal)
Water Municipal-Metered
Architectural Style Two Story
New Construction No
Others
Senior Community false
Tax ID 259990128
Ownership Freehold/None
Read Less




