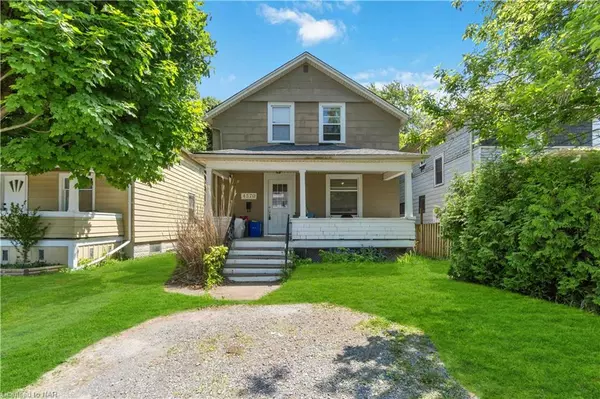For more information regarding the value of a property, please contact us for a free consultation.
4570 Fourth Avenue Niagara Falls, ON L2E 4N6
Want to know what your home might be worth? Contact us for a FREE valuation!

Our team is ready to help you sell your home for the highest possible price ASAP
Key Details
Sold Price $365,000
Property Type Single Family Home
Sub Type Single Family Residence
Listing Status Sold
Purchase Type For Sale
Square Footage 1,100 sqft
Price per Sqft $331
MLS Listing ID 40586149
Sold Date 06/14/24
Style Two Story
Bedrooms 3
Full Baths 1
Abv Grd Liv Area 1,100
Originating Board Niagara
Year Built 1920
Annual Tax Amount $2,226
Property Description
Great first time buyer home or investment opportunity! This 1100 sqft 3-bedroom, 1-bath, 2-storey house has a ton of potential both inside and out. Enjoy the outdoors with a generous 150-foot lot, a wide open space to make your own. The main floor has a living room off the front entry with dining room attached. A good size kitchen with ample cabinet and counter space, stainless appliances and a door the backyard. Upstairs 3 good sized bedrooms and a full large bath. The basement is unfinished. Nice front porch to enjoy the sounds and activity of the neighbourhood. A quick 2 minute walk to Maple Street Park, close to all the necessary amenities and schools. Come see this home today! (Furnace 2018) AC&Duct work (2020) Roof (2020) Electrical Panel (2018)
Location
Province ON
County Niagara
Area Niagara Falls
Zoning R1
Direction Off Bridge St
Rooms
Basement Full, Unfinished
Kitchen 1
Interior
Interior Features None
Heating Forced Air, Natural Gas
Cooling Central Air
Fireplace No
Appliance Dishwasher, Dryer, Refrigerator, Stove
Exterior
Garage Mutual/Shared
Waterfront No
Roof Type Shingle
Lot Frontage 32.57
Lot Depth 150.31
Parking Type Mutual/Shared
Garage No
Building
Lot Description Urban, City Lot, Public Transit
Faces Off Bridge St
Foundation Block, Concrete Perimeter
Sewer Sewer (Municipal)
Water Municipal-Metered
Architectural Style Two Story
Structure Type Other
New Construction No
Schools
Elementary Schools Valley Way
High Schools Stamford
Others
Senior Community false
Tax ID 643310144
Ownership Freehold/None
Read Less
GET MORE INFORMATION





