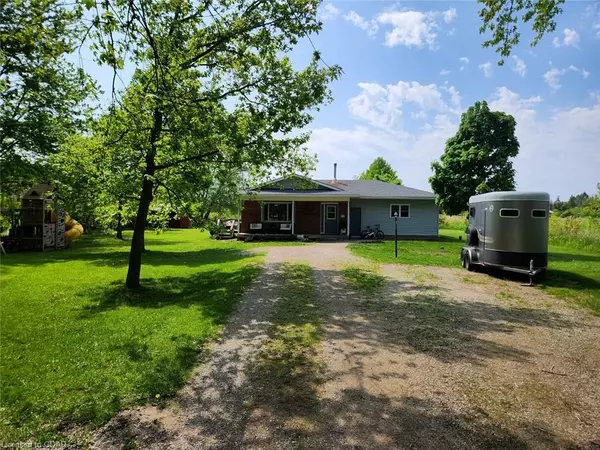For more information regarding the value of a property, please contact us for a free consultation.
23 Wellington Street S Port Albert, ON N7A 3X9
Want to know what your home might be worth? Contact us for a FREE valuation!

Our team is ready to help you sell your home for the highest possible price ASAP
Key Details
Sold Price $550,000
Property Type Single Family Home
Sub Type Single Family Residence
Listing Status Sold
Purchase Type For Sale
Square Footage 1,664 sqft
Price per Sqft $330
MLS Listing ID 40580173
Sold Date 06/13/24
Style Bungalow
Bedrooms 3
Full Baths 2
Abv Grd Liv Area 1,664
Originating Board Guelph & District
Year Built 1983
Annual Tax Amount $2,378
Property Description
Is it time to change your lifestyle? This brick bungalow is perfect for the entire family with living room space to entertain guests and a separate family room to allow the children space to play or watch t.v. The Primary bedroom has a walkout to the back deck, linen closet, 3pc ensuite and the convenience of two other large closets. Roof was replaced 2019, appliances purchased approximately 2020, new soffit and fascia (2021), new storage shed (2023), updated flooring in kitchen, bedrooms and two fully renovated bathrooms. This home has a spectacular lot with potential to sever subject to stipulations and is a two minute walk to Lake Huron and sandy beaches.
Move in and enjoy living minutes from the beach! Take in the peace and relaxation of the countryside!
Location
Province ON
County Huron
Area Ashfield-Colborne-Wawanosh
Zoning VR1
Direction Highway 21 to Ashfield St. to Wellington Street S.
Rooms
Other Rooms Shed(s)
Basement Crawl Space, Unfinished
Kitchen 1
Interior
Interior Features Ceiling Fan(s)
Heating Baseboard, Electric
Cooling None
Fireplaces Number 1
Fireplaces Type Wood Burning Stove
Fireplace Yes
Window Features Window Coverings
Appliance Water Heater, Dishwasher, Dryer, Refrigerator, Stove, Washer
Laundry Main Level
Exterior
Exterior Feature Privacy, Private Entrance, Year Round Living
Garage Exclusive
Utilities Available Cell Service, Electricity Connected, Garbage/Sanitary Collection, Recycling Pickup, Phone Available
Waterfront No
Roof Type Asphalt Shing
Porch Deck, Porch
Lot Frontage 104.61
Lot Depth 418.44
Parking Type Exclusive
Garage No
Building
Lot Description Rural, Rectangular, Beach, Open Spaces, Playground Nearby, Quiet Area, School Bus Route, Trails
Faces Highway 21 to Ashfield St. to Wellington Street S.
Foundation Slab
Sewer Septic Tank
Water Drilled Well
Architectural Style Bungalow
Structure Type Vinyl Siding
New Construction No
Schools
Elementary Schools Brookside 8 St. Mary'S, Gps
High Schools Gdci
Others
Senior Community false
Tax ID 411090172
Ownership Freehold/None
Read Less
GET MORE INFORMATION





