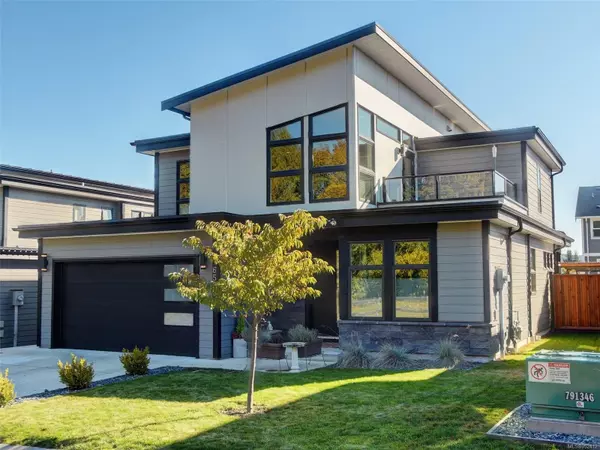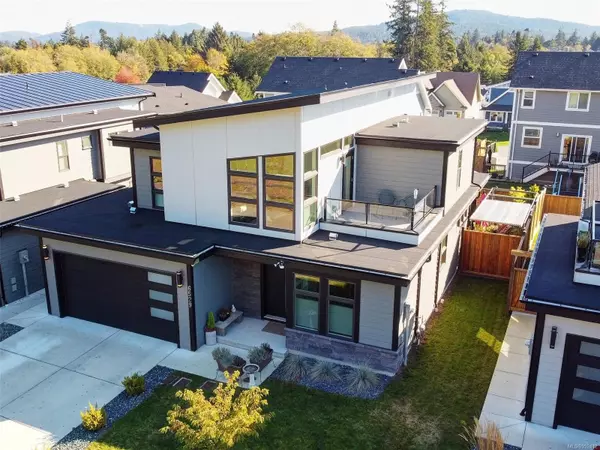For more information regarding the value of a property, please contact us for a free consultation.
6529 Helgesen Rd Sooke, BC V9Z 0V7
Want to know what your home might be worth? Contact us for a FREE valuation!

Our team is ready to help you sell your home for the highest possible price ASAP
Key Details
Sold Price $909,000
Property Type Single Family Home
Sub Type Single Family Detached
Listing Status Sold
Purchase Type For Sale
Square Footage 2,085 sqft
Price per Sqft $435
MLS Listing ID 952412
Sold Date 06/14/24
Style Main Level Entry with Upper Level(s)
Bedrooms 3
HOA Fees $172/mo
Rental Info Unrestricted
Year Built 2021
Annual Tax Amount $4,312
Tax Year 2023
Lot Size 5,227 Sqft
Acres 0.12
Property Description
Open House Sat. Apr 27 12-2. Modern, Contemporary yet warm & inviting. This almost new-2021 Build is located on a dead end street over looking farm land (ALR) w/ an easy walk to schools, recreation & Sooke Center. Finishing & fixtures of a custom home showcase modern design with clean, crisp lines. Features include-natural gas linear FP, laminate flooring, 9' high ceilings & plenty of glass providing an abundant of natural light. Sleek modern kitchen with Quartz counter tops, tile back splash, under cabinet lighting, silgranit under-mount sink, designer cabinetry & pantry. Also on main-den, powder room & laundry w/plenty of storage. 3 bedrooms upstairs incl. Stunning Primary Bedroom w/roof top patio, luxurious bathroom & walk in closet w/ custom cabinetry. Heating is "Red Zone System" & Hunter Douglas Blinds are throughout. 2 Car Grge, fully fenced & landscaped backyard, 2 tiered concrete patio & Gas for BBQ. Forced Air Heat Exchange & instant natural gas HW. Partial New Home Warranty.
Location
Province BC
County Capital Regional District
Area Sk Broomhill
Direction North
Rooms
Other Rooms Storage Shed
Basement Crawl Space
Kitchen 1
Interior
Interior Features Closet Organizer, Dining/Living Combo, French Doors
Heating Forced Air, Natural Gas, Radiant Floor
Cooling None
Fireplaces Number 1
Fireplaces Type Gas
Fireplace 1
Appliance Dishwasher, F/S/W/D, Microwave
Laundry In House
Exterior
Exterior Feature Balcony/Patio, Fencing: Full, Garden
Utilities Available Cable Available, Electricity To Lot, Garbage, Natural Gas To Lot, Phone Available, Recycling, Underground Utilities
Roof Type Asphalt Rolled,Metal
Parking Type Attached, Driveway
Total Parking Spaces 4
Building
Building Description Cement Fibre,Frame Wood,Stone, Main Level Entry with Upper Level(s)
Faces North
Foundation Poured Concrete
Sewer Sewer Connected
Water Municipal
Architectural Style Contemporary
Additional Building None
Structure Type Cement Fibre,Frame Wood,Stone
Others
Tax ID 030-814-847
Ownership Freehold/Strata
Pets Description Aquariums, Birds, Caged Mammals, Cats, Dogs, Number Limit
Read Less
Bought with eXp Realty
GET MORE INFORMATION





