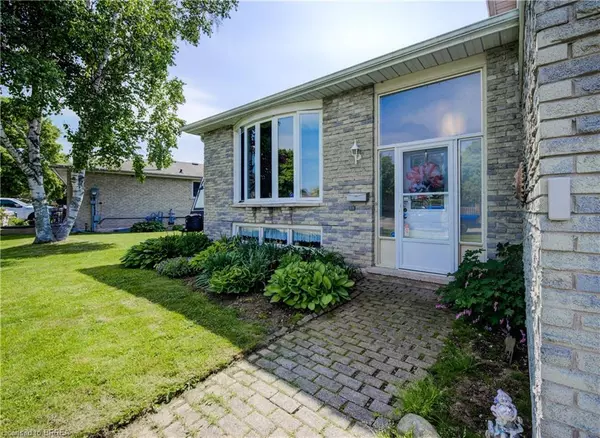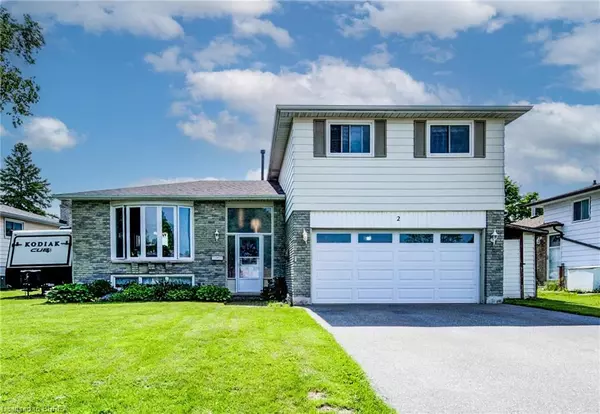For more information regarding the value of a property, please contact us for a free consultation.
2 Trillium Way Paris, ON N3L 3M5
Want to know what your home might be worth? Contact us for a FREE valuation!

Our team is ready to help you sell your home for the highest possible price ASAP
Key Details
Sold Price $730,000
Property Type Single Family Home
Sub Type Single Family Residence
Listing Status Sold
Purchase Type For Sale
Square Footage 1,907 sqft
Price per Sqft $382
MLS Listing ID 40602533
Sold Date 06/13/24
Style Sidesplit
Bedrooms 3
Full Baths 2
Half Baths 1
Abv Grd Liv Area 2,395
Originating Board Brantford
Year Built 1976
Annual Tax Amount $3,660
Property Description
Tired of searching for an affordable and spacious home in a great location? We have pre-arranged special financing for this beautiful and spacious home to make it even more affordable! This is your chance to own an amazing home without breaking the bank. Have you considered pooling resources with a trusted friend or family member - this home's layout allows for multiple living spaces, including separate yards, and while maybe this not your initial dream, the setup offers fantastic long-term advantages. You'll pay less than rent and build equity, saving over $144,000 compared to 5 years of renting. Get creative and embrace this opportunity for financial growth as a real estate investor! Check the virtual tour for additional benefits of this awesome home!
Location
Province ON
County Brant County
Area 2105 - Paris
Zoning R2
Direction Silver St to Forest Drive to Trillium Way
Rooms
Basement Development Potential, Full, Partially Finished
Kitchen 1
Interior
Interior Features Auto Garage Door Remote(s), Floor Drains, Water Meter
Heating Forced Air, Natural Gas, Wood
Cooling Central Air
Fireplaces Number 1
Fireplaces Type Wood Burning
Fireplace Yes
Window Features Window Coverings
Appliance Dishwasher, Dryer, Freezer, Range Hood, Refrigerator, Satellite Dish, Stove, Washer
Exterior
Garage Attached Garage, Garage Door Opener
Garage Spaces 2.0
Waterfront No
Roof Type Asphalt Shing
Lot Frontage 65.0
Lot Depth 106.0
Parking Type Attached Garage, Garage Door Opener
Garage Yes
Building
Lot Description Urban, Ample Parking, Park, Playground Nearby, Public Transit, Schools, Shopping Nearby
Faces Silver St to Forest Drive to Trillium Way
Foundation Block, Concrete Perimeter
Sewer Sewer (Municipal)
Water Municipal-Metered
Architectural Style Sidesplit
Structure Type Aluminum Siding
New Construction No
Others
Senior Community false
Tax ID 320430004
Ownership Freehold/None
Read Less
GET MORE INFORMATION





