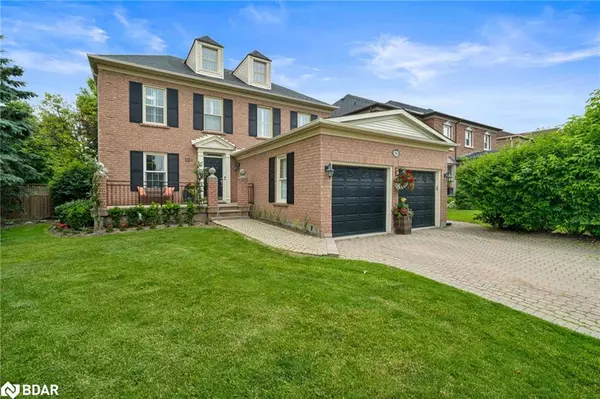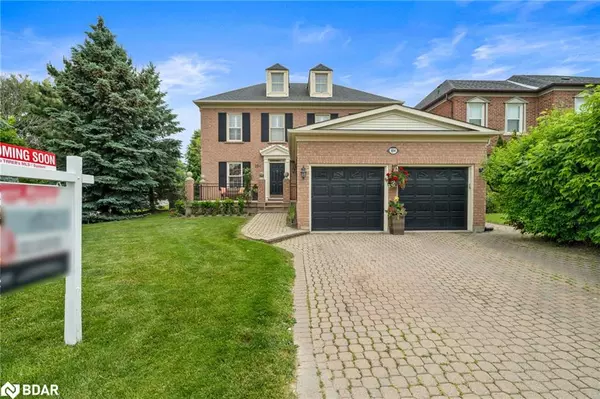For more information regarding the value of a property, please contact us for a free consultation.
104 Regent Street Richmond Hill, ON L4C 9P4
Want to know what your home might be worth? Contact us for a FREE valuation!

Our team is ready to help you sell your home for the highest possible price ASAP
Key Details
Sold Price $1,750,000
Property Type Single Family Home
Sub Type Single Family Residence
Listing Status Sold
Purchase Type For Sale
Square Footage 2,548 sqft
Price per Sqft $686
MLS Listing ID 40602050
Sold Date 06/12/24
Style Two Story
Bedrooms 6
Full Baths 4
Half Baths 1
Abv Grd Liv Area 3,548
Originating Board Barrie
Year Built 1989
Annual Tax Amount $6,983
Property Description
Welcome to this lovingly maintained 2-storey family home situated on a premium, landscaped and fully fenced corner lot in the highly sought-after Mill Pond neighbourhood. This spacious residence boasts 4 bedrooms and 3.5 bathrooms, providing ample space for a growing family. As you step inside, you'll be greeted by a grand 2-storey foyer featuring a stunning Scarlett O'Hara staircase & large skylight, creating an impressive first impression. The main floor features 9-foot ceilings, formal living & dining space, and a sunken family room with a gas fireplace. The eat-in kitchen has a centre island, large pantry & sliding glass doors to a beautiful wood deck for outdoor activities and entertaining. The highlight of this home is the fully finished basement, which features 2+1 bedrooms, 4 piece bath, cozy sitting area, and a second kitchen. This versatile space is perfect for extended family living or a nanny suite. Inside, you'll find a warm and inviting atmosphere with plenty of potential for customization to truly make this home your own. Located in a high-demand area within walking distance to top schools, Mill Pond Park & trails, this property offers convenience, charm, and endless possibilities. Don't miss the chance to make this beautiful home yours!
Location
Province ON
County York
Area Richmond Hill
Zoning Residential
Direction North on Bathurst Street, East on Regent. Pass Ellery & 104 Regent is on the Left beside Riggs Court.
Rooms
Basement Full, Finished
Kitchen 2
Interior
Interior Features Central Vacuum, Auto Garage Door Remote(s), Florescent Lights, In-Law Floorplan
Heating Forced Air, Natural Gas
Cooling Central Air
Fireplaces Number 1
Fireplaces Type Family Room, Gas
Fireplace Yes
Window Features Window Coverings,Skylight(s)
Appliance Garborator, Water Heater, Built-in Microwave, Dishwasher, Dryer, Freezer, Range Hood, Refrigerator, Stove, Washer
Laundry Lower Level, Main Level
Exterior
Exterior Feature Landscaped, Lawn Sprinkler System
Parking Features Attached Garage, Garage Door Opener, Interlock
Garage Spaces 2.0
Fence Full
Waterfront Description Lake/Pond
Roof Type Asphalt Shing
Porch Deck, Porch
Lot Frontage 61.95
Lot Depth 114.94
Garage Yes
Building
Lot Description Urban, Irregular Lot, Arts Centre, Greenbelt, Hospital, Park, Public Transit, Rec./Community Centre, Schools, Shopping Nearby, Trails
Faces North on Bathurst Street, East on Regent. Pass Ellery & 104 Regent is on the Left beside Riggs Court.
Foundation Poured Concrete
Sewer Sewer (Municipal)
Water Municipal
Architectural Style Two Story
New Construction No
Others
Senior Community false
Tax ID 032130248
Ownership Freehold/None
Read Less




