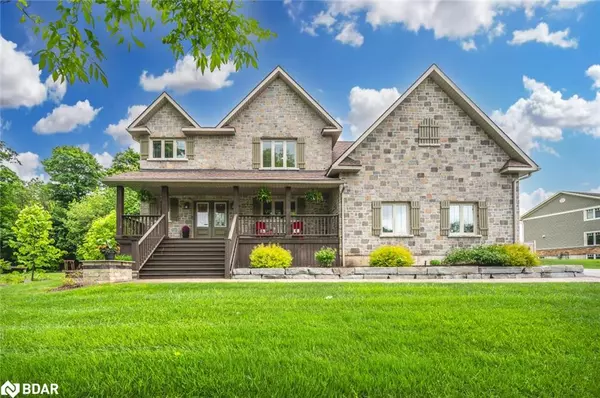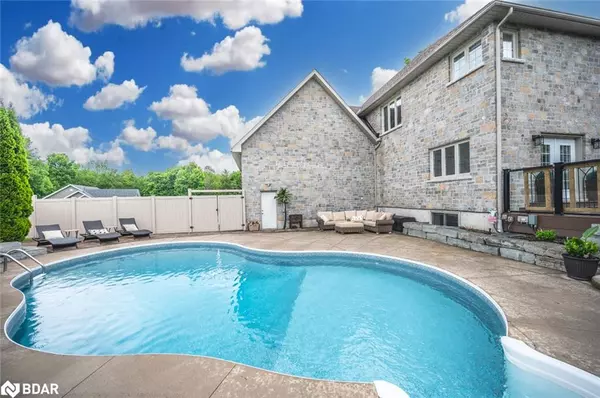For more information regarding the value of a property, please contact us for a free consultation.
4246 Forest Wood Drive Severn, ON L3V 7E1
Want to know what your home might be worth? Contact us for a FREE valuation!

Our team is ready to help you sell your home for the highest possible price ASAP
Key Details
Sold Price $1,260,000
Property Type Single Family Home
Sub Type Single Family Residence
Listing Status Sold
Purchase Type For Sale
Square Footage 2,624 sqft
Price per Sqft $480
MLS Listing ID 40598051
Sold Date 06/13/24
Style Two Story
Bedrooms 4
Full Baths 3
Half Baths 2
Abv Grd Liv Area 3,836
Originating Board Barrie
Year Built 2004
Annual Tax Amount $5,226
Lot Size 0.550 Acres
Acres 0.55
Property Description
ELEGANT 2-STOREY HOME SHOWCASING A LUXURIOUS BACKYARD SANCTUARY WITH AN IN-GROUND SALTWATER POOL! Inviting you to enjoy the finer things in life at 4246 Forest Wood Drive! Nestled on a tranquil cul-de-sac in a sought-after estate neighbourhood, this 2-storey home boasts majestic curb appeal with its stone exterior, large covered front porch, and elegant double-door entryway. Fully landscaped grounds, including an irrigation system, interlock walkway, and garden beds lined with armour stones, enhance this captivating outdoor space. The entertainers' backyard is a haven for gatherings, featuring an inground saltwater pool, a pool house with a bathroom, an expansive deck, and a covered porch equipped with a bar area and a fireplace, creating a magazine-worthy outdoor oasis. The sprawling interior spans 3,836 finished square feet, featuring 9-foot ceilings, hardwood floors, pot lights, and neutral finishes. The chef's kitchen has plenty of cabinetry, a peninsula with seating, a tiled backsplash, and stainless steel appliances. The family room showcases a modern electric fireplace insert set within a bump out, elegantly framed by shiplap and a wooden mantel. A large mudroom provides ample storage space, keeping clutter at bay. The expansive primary bedroom awaits upstairs, boasting a walk-in closet and a luxurious 5-piece ensuite with a soaker tub, spacious glass-walled shower, and dual vanity. The finished lower level offers additional living space with a spacious basement recreation room, providing the perfect spot for entertaining with a fireplace and wet bar. Added peace of mind is provided by a generator. Close proximity to Highway 11, trails, golf courses, 10 minutes from all amenities in Orillia, and a short walk to Lake Couchiching with public access. Experience the epitome of sophisticated living in this meticulously crafted #HomeToStay!
Location
Province ON
County Simcoe County
Area Severn
Zoning R1-3
Direction Highway 11 / Huronia Road Exit / Forest Wood Drive
Rooms
Other Rooms Shed(s)
Basement Full, Finished
Kitchen 1
Interior
Interior Features Wet Bar, Other
Heating Forced Air, Natural Gas
Cooling Central Air
Fireplaces Number 2
Fireplaces Type Electric
Fireplace Yes
Appliance Bar Fridge, Water Heater, Dishwasher, Dryer, Range Hood, Refrigerator, Stove, Washer
Laundry In Basement
Exterior
Exterior Feature Landscaped, Lawn Sprinkler System, Privacy, Year Round Living
Garage Attached Garage, Inside Entry
Garage Spaces 2.0
Pool In Ground, Salt Water
Utilities Available Cable Available, Cell Service, High Speed Internet Avail, Phone Available
Waterfront No
Waterfront Description Lake/Pond
View Y/N true
View Trees/Woods
Roof Type Asphalt Shing
Porch Deck, Patio, Porch
Lot Frontage 114.7
Parking Type Attached Garage, Inside Entry
Garage Yes
Building
Lot Description Rural, Irregular Lot, Near Golf Course, Highway Access, Schools, Trails
Faces Highway 11 / Huronia Road Exit / Forest Wood Drive
Foundation Concrete Perimeter
Sewer Septic Tank
Water Well
Architectural Style Two Story
Structure Type Stone
New Construction No
Others
Senior Community false
Tax ID 585770108
Ownership Freehold/None
Read Less
GET MORE INFORMATION





