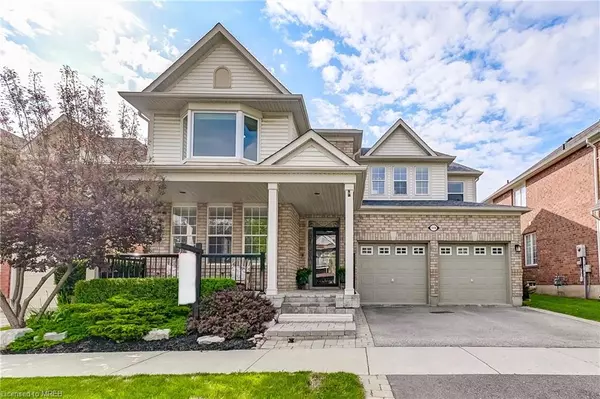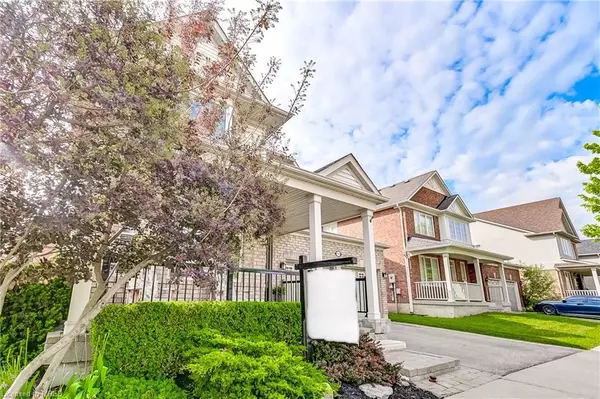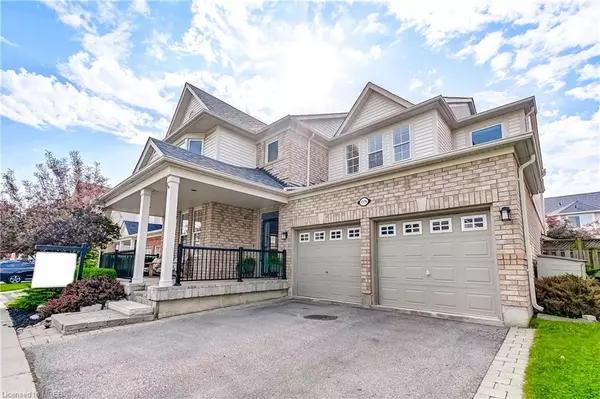For more information regarding the value of a property, please contact us for a free consultation.
1376 Hearst Boulevard Milton, ON L9T 6V8
Want to know what your home might be worth? Contact us for a FREE valuation!

Our team is ready to help you sell your home for the highest possible price ASAP
Key Details
Sold Price $1,470,000
Property Type Single Family Home
Sub Type Single Family Residence
Listing Status Sold
Purchase Type For Sale
Square Footage 2,603 sqft
Price per Sqft $564
MLS Listing ID 40593046
Sold Date 06/13/24
Style Two Story
Bedrooms 5
Full Baths 3
Half Baths 1
Abv Grd Liv Area 2,603
Originating Board Mississauga
Annual Tax Amount $4,923
Property Description
Mattamy built popular Sunderland model features a spacious layout that opens into a living room with hardwood floors and a large front window. The kitchen boasts a marble backsplash, custom island with adjoining table, granite countertops, and a walk-in pantry. It overlooks the family area with custom built-ins and a fireplace. Upstairs, enjoy 4 spacious bedrooms and the convenience of an upstairs laundry, all upstairs room have Luxury wide-plank vinyl. The finished basement includes a bedroom, 3-piece bath, play/rec area, and a bar, perfect for guests, nanny suite, or family entertainment. This home is an entertainer's dream. Outside, enjoy the private south-facing professionally landscaped backyard with maintenance-free turf. The covered front veranda is ideal for morning coffees. Centrally located near highways, shopping, business centres, and public transit, this home is in a family-friendly neighbourhood with parks and Hawthorne Village School at your doorstep.
Location
Province ON
County Halton
Area 2 - Milton
Zoning 301
Direction Louis St Laurent / Ferguson
Rooms
Basement Full, Finished
Kitchen 1
Interior
Interior Features Auto Garage Door Remote(s), Wet Bar
Heating Forced Air, Natural Gas
Cooling Central Air
Fireplace No
Appliance Dryer, Refrigerator, Stove, Washer
Exterior
Parking Features Attached Garage
Garage Spaces 2.0
Roof Type Asphalt Shing
Lot Frontage 45.71
Lot Depth 80.63
Garage Yes
Building
Lot Description Urban, Highway Access, Hospital, Place of Worship, Public Transit, Schools
Faces Louis St Laurent / Ferguson
Foundation Poured Concrete
Sewer Sewer (Municipal)
Water Municipal
Architectural Style Two Story
New Construction No
Others
Senior Community false
Tax ID 249363899
Ownership Freehold/None
Read Less




