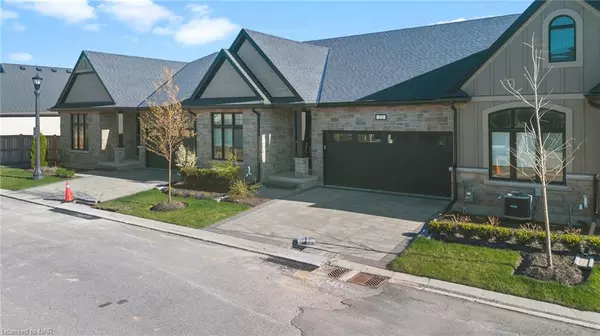For more information regarding the value of a property, please contact us for a free consultation.
154 Port Robinson Road #22 Fonthill, ON L0S 1E6
Want to know what your home might be worth? Contact us for a FREE valuation!

Our team is ready to help you sell your home for the highest possible price ASAP
Key Details
Sold Price $942,000
Property Type Townhouse
Sub Type Row/Townhouse
Listing Status Sold
Purchase Type For Sale
Square Footage 1,437 sqft
Price per Sqft $655
MLS Listing ID 40580254
Sold Date 06/13/24
Style Bungalow
Bedrooms 3
Full Baths 2
Half Baths 1
HOA Fees $250/mo
HOA Y/N Yes
Abv Grd Liv Area 1,437
Originating Board Niagara
Annual Tax Amount $5,400
Property Description
With undeniable curb appeal, this bungalow townhouse features NO REAR neighbours, a double car garage, a finished basement and is fully loaded inside with luxurious finishes. This 3 bedroom 3 bathroom bungalow ticks every box with endless upgrades starting with 8ft doors, hardwood flooring, custom cabinets to the ceilings, 2 gas fireplaces, a glass railing to the basement, an oversized composite deck, tiled glass shower in the ensuite, tiled glass tub shower in the basement & many more. The main floor features a chef's kitchen with cabinets to the ceiling, an oversized island, and high-end black stainless appliances, including a microwave/wall oven combo & gas cooktop. The kitchen overlooks the open-concept living/dining room featuring flat-painted vaulted ceilings and a gas fireplace. From there, you walk out to an oversized composite deck looking out to no rear neighbours. The main floor master suite offers a massive walk-in closet and a gorgeous ensuite bath featuring a tiled-glass shower & a floating vanity. Also found on the main floor is an additional bedroom with vaulted ceilings, a shared bathroom, and a main-floor laundry room. The lower level boasts a large finished rec room featuring a gas fireplace, an additional bedroom and a 4pc bathroom. Maintenance-free living includes lawn maintenance, snow removal, landscaping, and water. Nestled in a beautifully kept and highly sought-after location close to schools, shopping, golf, and QEW access.
Location
Province ON
County Niagara
Area Pelham
Zoning Residential
Direction TURN RIGHT ON PORT ROBINSON FROM RICE ROAD/REGIONAL RD 54
Rooms
Basement Full, Finished, Sump Pump
Kitchen 1
Interior
Interior Features Auto Garage Door Remote(s), Built-In Appliances
Heating Forced Air
Cooling Central Air, Energy Efficient
Fireplaces Number 2
Fireplace Yes
Appliance Dishwasher, Dryer, Range Hood, Washer
Laundry Laundry Room, Main Level
Exterior
Exterior Feature Private Entrance, Year Round Living
Parking Features Attached Garage, Garage Door Opener, Built-In, Paver Block
Garage Spaces 2.0
Utilities Available Electricity Connected, Natural Gas Connected, Street Lights, Phone Available
Roof Type Shingle
Porch Deck
Lot Frontage 35.99
Lot Depth 75.49
Garage Yes
Building
Lot Description Urban, Campground, Dog Park, Near Golf Course, Highway Access, Hospital, Major Highway, Park, Place of Worship, Playground Nearby, Quiet Area, Rec./Community Centre, Regional Mall, Schools, Shopping Nearby
Faces TURN RIGHT ON PORT ROBINSON FROM RICE ROAD/REGIONAL RD 54
Foundation Poured Concrete
Sewer Sewer (Municipal)
Water Municipal
Architectural Style Bungalow
Structure Type Hardboard,Stone
New Construction No
Others
HOA Fee Include Maintenance Grounds,Snow Removal,Water
Senior Community false
Tax ID 649660018
Ownership Condominium
Read Less
GET MORE INFORMATION





