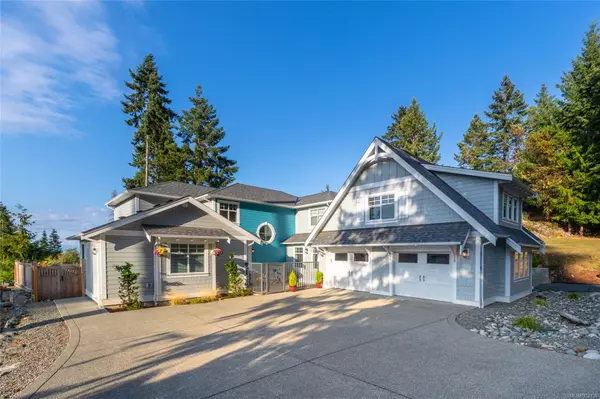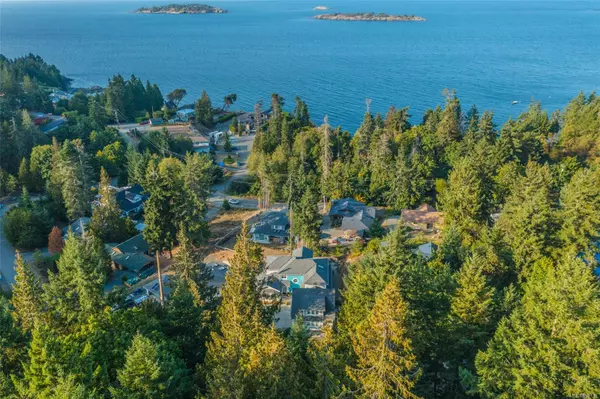For more information regarding the value of a property, please contact us for a free consultation.
3119 Swallow Cres Nanoose Bay, BC V9P 9J2
Want to know what your home might be worth? Contact us for a FREE valuation!

Our team is ready to help you sell your home for the highest possible price ASAP
Key Details
Sold Price $1,675,000
Property Type Single Family Home
Sub Type Single Family Detached
Listing Status Sold
Purchase Type For Sale
Square Footage 3,870 sqft
Price per Sqft $432
MLS Listing ID 952136
Sold Date 06/13/24
Style Main Level Entry with Upper Level(s)
Bedrooms 5
Rental Info Unrestricted
Year Built 2021
Annual Tax Amount $5,261
Tax Year 2023
Lot Size 0.260 Acres
Acres 0.26
Property Description
Ocean Views from the Swallow's Nest! This 2021 built 4 bed Hampton's-Style home, impeccably designed by Oak & Mirrors Interiors, exudes charm and sophistication from top to bottom. 2-tone cabinetry befits a stylish kitchen with modern mosaic tile backsplash, quartz countertops, induction range, wall oven and sizeable walk-in pantry. Hardwood flooring and wood beams frame the great room and dining space. The main level primary bedroom with patio French doors has a Dream ensuite with custom makeup vanity and extra large walk-in closet. Laundry, 3-piece bathroom and additional bedroom/office complete the main level. Entertain in the upstairs media room with Projector TV, wet bar and deck soaking up the ocean views. The oversized double garage has a Full Legal Suite above for visiting guests. Nanoose Bay is a farm-to-table community with quick access to trails, beaches, boating, restaurants. Parksville is 15 minutes drive and North Nanaimo 20 minutes. Come for a Visit, Stay for a Lifetime.
Location
Province BC
County Nanaimo Regional District
Area Pq Nanoose
Zoning RS1
Direction North
Rooms
Other Rooms Guest Accommodations
Basement Crawl Space
Main Level Bedrooms 2
Kitchen 2
Interior
Interior Features Bar, Breakfast Nook, Closet Organizer, Dining/Living Combo, Eating Area, French Doors, Soaker Tub, Storage, Vaulted Ceiling(s)
Heating Electric, Forced Air, Heat Pump
Cooling Air Conditioning
Flooring Mixed
Fireplaces Number 1
Fireplaces Type Electric
Equipment Electric Garage Door Opener
Fireplace 1
Window Features Blinds,Screens,Skylight(s),Vinyl Frames
Appliance Dishwasher, Dryer, Microwave, Oven Built-In, Oven/Range Electric, Range Hood, Refrigerator, Washer
Laundry In House
Exterior
Exterior Feature Balcony/Deck, Balcony/Patio, Fencing: Partial, Garden, Lighting, Low Maintenance Yard
Garage Spaces 2.0
Utilities Available Cable To Lot, Electricity To Lot, Garbage, Phone To Lot, Recycling
View Y/N 1
View Mountain(s), Ocean
Roof Type Asphalt Shingle
Handicap Access Accessible Entrance, Ground Level Main Floor, Primary Bedroom on Main, Wheelchair Friendly
Parking Type Driveway, EV Charger: Dedicated - Roughed In, Garage Double, Guest, On Street, RV Access/Parking
Total Parking Spaces 4
Building
Lot Description Easy Access, Marina Nearby, Near Golf Course, No Through Road, Private, Quiet Area, Recreation Nearby
Building Description Cement Fibre, Main Level Entry with Upper Level(s)
Faces North
Foundation Poured Concrete
Sewer Septic System
Water Regional/Improvement District
Additional Building Exists
Structure Type Cement Fibre
Others
Tax ID 001-059-386
Ownership Freehold
Pets Description Aquariums, Birds, Caged Mammals, Cats, Dogs
Read Less
Bought with 460 Realty Inc. (UC)
GET MORE INFORMATION





