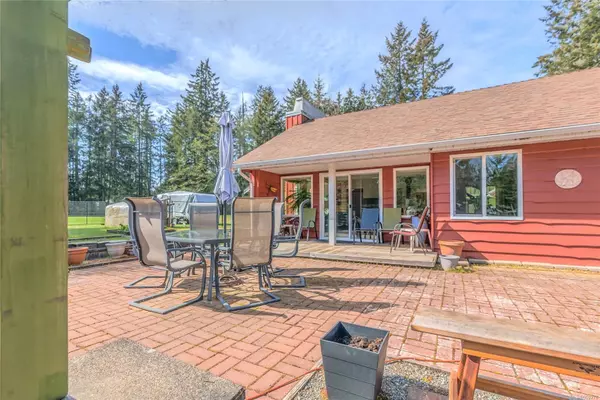For more information regarding the value of a property, please contact us for a free consultation.
2050 Sanders Rd Nanoose Bay, BC V9P 9C2
Want to know what your home might be worth? Contact us for a FREE valuation!

Our team is ready to help you sell your home for the highest possible price ASAP
Key Details
Sold Price $1,250,425
Property Type Single Family Home
Sub Type Single Family Detached
Listing Status Sold
Purchase Type For Sale
Square Footage 2,189 sqft
Price per Sqft $571
MLS Listing ID 960278
Sold Date 06/13/24
Style Rancher
Bedrooms 4
Rental Info Unrestricted
Year Built 1979
Annual Tax Amount $4,710
Tax Year 2023
Lot Size 5.000 Acres
Acres 5.0
Property Description
Nestled in Nanoose Bay & exuding timeless charm & modern comforts this 4bed, 3bath rancher is situated on a sprawling 5-acre parcel offering ample space for both relaxation & recreation w/southern exposure. The large primary suite inclds. an ensuite w/dual sinks, walk-in shower & heated floors. The open-concept living area features abundant natural light, vaulted ceilings while seamlessly blending the indoors with the picturesque outdoor landscape. The kitchen is a culinary enthusiast's dream, equipped w/S.S.appliances, modern cabinets & sleek finishes. Step outside to enjoy the patio & garden area surrounded by a 7 ft fence or discover the expansive grounds, where towering trees create a private oasis. A highlight of the property is the over height & powered barn, complete w/2x horse stalls & a tack room, perfect for equestrian enthusiasts, on the property there is also an electric fenced paddock. Data & meas. are approx. & must be verified if important.
Location
Province BC
County Parksville, City Of
Area Pq Nanoose
Zoning RU5D
Direction East
Rooms
Basement Crawl Space
Main Level Bedrooms 4
Kitchen 1
Interior
Interior Features Dining/Living Combo, Storage, Workshop
Heating Electric, Heat Pump
Cooling Air Conditioning
Flooring Carpet, Hardwood, Linoleum, Mixed, Tile
Fireplaces Number 1
Fireplaces Type Living Room, Wood Burning, Wood Stove
Fireplace 1
Window Features Insulated Windows,Vinyl Frames
Appliance Dishwasher, F/S/W/D
Laundry In House
Exterior
Exterior Feature Fenced, Fencing: Partial, Wheelchair Access
Carport Spaces 2
Utilities Available Compost, Garbage, Recycling
View Y/N 1
View Mountain(s)
Roof Type Fibreglass Shingle
Handicap Access Accessible Entrance, No Step Entrance, Wheelchair Friendly
Parking Type Carport Double, Driveway
Total Parking Spaces 4
Building
Lot Description Easy Access, Landscaped, Level, Private, Quiet Area, Rural Setting, Southern Exposure
Building Description Insulation All,Wood, Rancher
Faces East
Foundation Poured Concrete
Sewer Septic System
Water Well: Drilled
Additional Building None
Structure Type Insulation All,Wood
Others
Restrictions Building Scheme
Tax ID 000-162-671
Ownership Freehold
Acceptable Financing Must Be Paid Off
Listing Terms Must Be Paid Off
Pets Description Aquariums, Birds, Caged Mammals, Cats, Dogs
Read Less
Bought with Royal LePage Parksville-Qualicum Beach Realty (QU)
GET MORE INFORMATION





