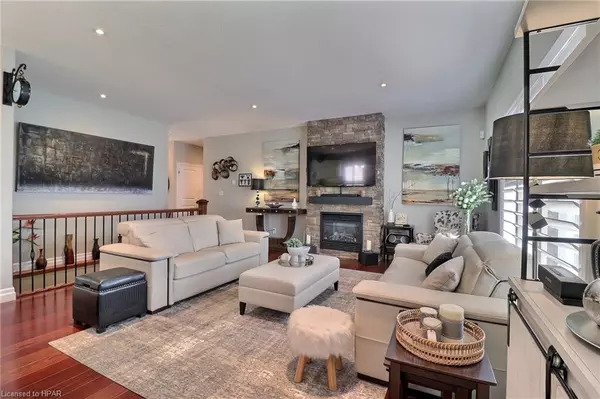For more information regarding the value of a property, please contact us for a free consultation.
12 Cynthia Avenue Mount Elgin, ON N0J 1N0
Want to know what your home might be worth? Contact us for a FREE valuation!

Our team is ready to help you sell your home for the highest possible price ASAP
Key Details
Sold Price $997,500
Property Type Single Family Home
Sub Type Single Family Residence
Listing Status Sold
Purchase Type For Sale
Square Footage 1,400 sqft
Price per Sqft $712
MLS Listing ID 40595196
Sold Date 06/12/24
Style Bungalow
Bedrooms 4
Full Baths 3
Abv Grd Liv Area 2,400
Originating Board Huron Perth
Year Built 2014
Annual Tax Amount $3,700
Property Description
Visit REALTOR® website for additional information. Professionally landscaped, triple car garage home; 2,400 sq. ft. of living space with lots of upgrades that must be seen! 2+2 Beds, 3 with walk in closets & 3 full Baths. Open concept kitchen with under cabinet lighting, Bosch dishwasher, Panasonic built-in microwave, new GE Profile gas double oven range & fridge/freezer looking into the Great room, with a stone floor to 9 ceiling gas fireplace. Solid oak staircase leads to the professionally finished lower level. Covered deck off of the kitchen, outdoor patio, storage shed, entertainment bar with TV, stone bricking on the entire front & blended bricking to the remainder of the exterior. Custom built in kitchen china cabinet & desk/bar. Upgraded flooring throughout, granite, backsplash & large ensuite shower. 10 minutes from Hwy 401, 2 minutes from beautiful Oxford Hills Golf & Spa.
Location
Province ON
County Oxford
Area Southwest Oxford
Zoning R1
Direction From Mount Elgin Rd, South on Peggy Ave, East on Graydon Dr, South on Cynthia
Rooms
Other Rooms Shed(s), Other
Basement Full, Finished, Sump Pump
Kitchen 1
Interior
Interior Features High Speed Internet, Central Vacuum, Auto Garage Door Remote(s), Work Bench
Heating Forced Air, Natural Gas
Cooling Central Air
Fireplaces Number 2
Fireplaces Type Family Room, Gas, Recreation Room
Fireplace Yes
Window Features Window Coverings
Appliance Bar Fridge, Water Heater, Water Softener, Built-in Microwave, Dishwasher, Dryer, Gas Oven/Range, Refrigerator, Washer
Laundry Laundry Closet, Main Level
Exterior
Exterior Feature Landscaped, Lawn Sprinkler System, Privacy
Parking Features Attached Garage, Garage Door Opener, Asphalt
Garage Spaces 3.0
Fence Full
Utilities Available Cable Connected, Cell Service, Electricity Connected, Garbage/Sanitary Collection, Natural Gas Connected, Recycling Pickup, Street Lights, Phone Connected
Roof Type Asphalt Shing
Porch Deck, Patio, Porch
Lot Frontage 69.0
Lot Depth 112.0
Garage Yes
Building
Lot Description Urban, Rectangular, Ample Parking, Campground, Near Golf Course, Highway Access, Landscaped, Major Highway, Open Spaces, Park, Place of Worship, Quiet Area, Rec./Community Centre, School Bus Route, Schools, Shopping Nearby
Faces From Mount Elgin Rd, South on Peggy Ave, East on Graydon Dr, South on Cynthia
Foundation Poured Concrete
Sewer Sewer (Municipal)
Water Municipal
Architectural Style Bungalow
Structure Type Brick,Stone
New Construction No
Others
Senior Community false
Tax ID 000110251
Ownership Freehold/None
Read Less
GET MORE INFORMATION





