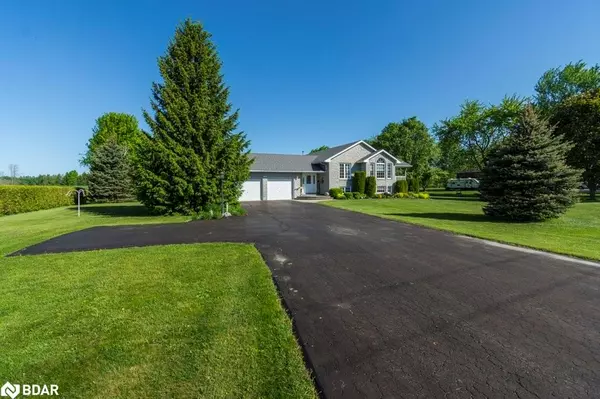For more information regarding the value of a property, please contact us for a free consultation.
434 Frankford Road Quinte West, ON K0K 2B0
Want to know what your home might be worth? Contact us for a FREE valuation!

Our team is ready to help you sell your home for the highest possible price ASAP
Key Details
Sold Price $680,000
Property Type Single Family Home
Sub Type Single Family Residence
Listing Status Sold
Purchase Type For Sale
Square Footage 1,633 sqft
Price per Sqft $416
MLS Listing ID 40596077
Sold Date 06/05/24
Style Bungalow Raised
Bedrooms 3
Full Baths 2
Half Baths 1
Abv Grd Liv Area 2,977
Originating Board Barrie
Annual Tax Amount $4,255
Property Description
Beautifully maintained custom build one owner home situated on a picture perfect lot! Many perennial gardens, interlocking brick walkways and privacy. Pride of ownership is evident throughout. L shaped living room, dining room with lots of natural light. Eat in Kitchen with loads of cupboards. Sliding doors leading to cozy deck. Main floor laundry. Master bedroom has 3 pc ensuite. 2 more bedrooms and a 4pc bathroom also on the upper level. Lower level has a large recreation room with electric fireplace. Off the recreation room is a den and a 2pc bath (with room to add a shower). Attached double car garage has a direct access to the home. Propane furnace 2022, air conditioning approx. 5yrs, new front windows, Generac generator, central vacuum, roof re-shingled approx. 11yrs, septic pumped 2021. Close to grocery stores, shopping, Quinte Mall & 401.
Location
Province ON
County Hastings
Area Quinte West
Zoning RES
Direction Highway 62 N to Foxboro to Frankford Rd
Rooms
Basement Full, Partially Finished, Sump Pump
Kitchen 1
Interior
Interior Features Central Vacuum, Auto Garage Door Remote(s), Ceiling Fan(s), Sewage Pump
Heating Forced Air, Propane
Cooling Central Air
Fireplaces Number 1
Fireplaces Type Electric
Fireplace Yes
Window Features Window Coverings
Appliance Water Heater, Built-in Microwave, Dishwasher, Dryer, Refrigerator, Stove, Washer
Laundry Electric Dryer Hookup, In-Suite, Inside, Washer Hookup
Exterior
Exterior Feature Landscaped
Garage Attached Garage, Garage Door Opener, Asphalt, Inside Entry
Garage Spaces 2.0
Utilities Available Cable Available, Cell Service, Electricity Connected, Garbage/Sanitary Collection, Internet Other, Recycling Pickup, Phone Connected, Underground Utilities, Propane
Waterfront No
Roof Type Asphalt Shing
Handicap Access Bath Grab Bars, Raised Toilet
Porch Deck
Lot Frontage 200.0
Lot Depth 220.0
Parking Type Attached Garage, Garage Door Opener, Asphalt, Inside Entry
Garage Yes
Building
Lot Description Urban, Landscaped, Quiet Area, School Bus Route, Shopping Nearby
Faces Highway 62 N to Foxboro to Frankford Rd
Foundation Block
Sewer Septic Tank
Water Dug Well
Architectural Style Bungalow Raised
Structure Type Vinyl Siding
New Construction No
Others
Senior Community false
Tax ID 403620148
Ownership Freehold/None
Read Less
GET MORE INFORMATION





