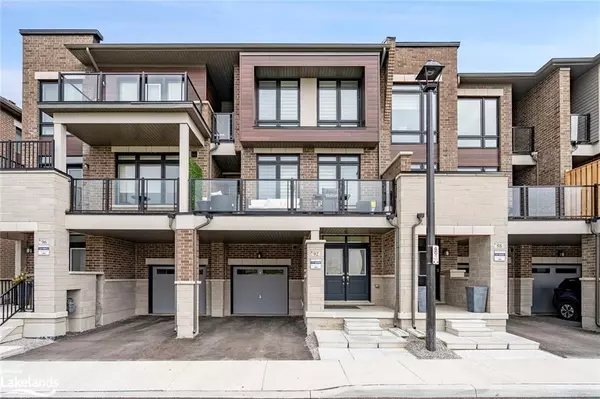For more information regarding the value of a property, please contact us for a free consultation.
92 Holyrood Crescent Vaughan, ON L4H 5G2
Want to know what your home might be worth? Contact us for a FREE valuation!

Our team is ready to help you sell your home for the highest possible price ASAP
Key Details
Sold Price $1,038,000
Property Type Townhouse
Sub Type Row/Townhouse
Listing Status Sold
Purchase Type For Sale
Square Footage 1,530 sqft
Price per Sqft $678
MLS Listing ID 40580206
Sold Date 06/12/24
Style 3 Storey
Bedrooms 3
Full Baths 3
Abv Grd Liv Area 1,530
Originating Board The Lakelands
Year Built 2022
Annual Tax Amount $2,829
Lot Size 914 Sqft
Acres 0.021
Property Description
Time to enjoy the Kleinberg Lifestyle. This beautiful nearly new townhome has many upgrades and custom features you would expect in such a prestigious area. The "Irondale" model, has an open concept living area. Its gourmet kitchen is stunning with upgraded extended cabinets, pull out drawers, an oversized pantry, pot filler, beautiful like new stainless appliances and a gas cook top stove. The home is spacious and comfortable with 3 bedrooms, as well as 3 bathrooms. The master bedroom has a balcony, plus there is a full width balcony off the living area with westerly views for enjoying sunsets. Enjoy a glass of wine in the living room sitting in front of your fireplace. Pride of ownership is evident with custom designed California closets and custom window coverings. The home is minutes from the Town of Kleinberg and close proximity to major highways. Your children will also enjoy being close to school, with a Catholic and public school in the neighborhood. Montessori schools will arrive in the near future. As you walk through this home, you will agree, this is a must see you won't want to miss it. OFFERS BEING ACCEPTED ANYTIME.
Location
Province ON
County York
Area Vaughan
Zoning RU
Direction Major Mackenzie to Barons to Moody to Holyrood end at 92 SOP
Rooms
Other Rooms None
Basement Full, Unfinished
Kitchen 1
Interior
Interior Features High Speed Internet, Auto Garage Door Remote(s), Water Meter
Heating Forced Air, Natural Gas
Cooling Central Air
Fireplace No
Appliance Oven, Water Heater, Dishwasher, Dryer, Microwave, Refrigerator, Stove, Washer
Laundry In Basement
Exterior
Exterior Feature Balcony, Year Round Living
Parking Features Attached Garage, Built-In, Inside Entry
Garage Spaces 1.0
Utilities Available Fibre Optics, Garbage/Sanitary Collection, Natural Gas Connected, Recycling Pickup, Street Lights
View Y/N true
View Park/Greenbelt
Roof Type Asphalt Shing
Porch Deck, Porch
Lot Frontage 21.0
Lot Depth 42.0
Garage Yes
Building
Lot Description Urban, Rectangular, Near Golf Course, Greenbelt, Highway Access, Hospital, Landscaped, Major Highway, Open Spaces, Park, Place of Worship, Quiet Area, Ravine, Rec./Community Centre, School Bus Route, Schools, Shopping Nearby, Trails
Faces Major Mackenzie to Barons to Moody to Holyrood end at 92 SOP
Foundation Poured Concrete
Sewer Sewer (Municipal)
Water Municipal-Metered
Architectural Style 3 Storey
Structure Type Block,Concrete,Stone
New Construction Yes
Schools
Elementary Schools Pope Francis
High Schools Emily Carr
Others
HOA Fee Include Garbage, Road, Maintenance
Senior Community false
Tax ID 033224459
Ownership Freehold/None
Read Less




