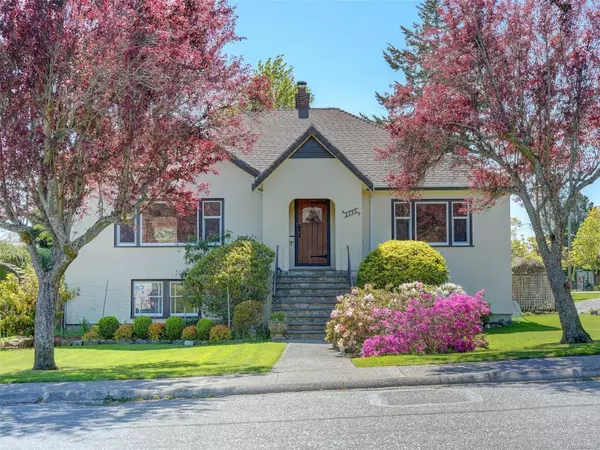For more information regarding the value of a property, please contact us for a free consultation.
2795 Dufferin Ave Oak Bay, BC V8R 3L5
Want to know what your home might be worth? Contact us for a FREE valuation!

Our team is ready to help you sell your home for the highest possible price ASAP
Key Details
Sold Price $1,694,000
Property Type Single Family Home
Sub Type Single Family Detached
Listing Status Sold
Purchase Type For Sale
Square Footage 2,394 sqft
Price per Sqft $707
MLS Listing ID 963405
Sold Date 06/12/24
Style Main Level Entry with Lower Level(s)
Bedrooms 3
Rental Info Unrestricted
Year Built 1939
Annual Tax Amount $7,787
Tax Year 2023
Lot Size 9,147 Sqft
Acres 0.21
Lot Dimensions 75X120
Property Description
OH:1-4 PM SAT. This home is an entertainers' and gardeners' delight! Enjoy the oversized rooms and stunning south facing garden. 9,000 sq. ft. corner lot, RS-4 zoned ,mature landscaping, fully fenced back yard, rear lane access, a gazebo & a potting room for the garden enthusiast. The main floor features 2 spacious bedrooms, a full bathroom, ent. sized living room with a fP that leads to a sun filled den + a separate formal dining room. The kitchen offers plenty of work space, with a sep. eating area & access to the sundeck overlooking the rear garden. The lower level has a family room with a f/P an additional bedroom, 2nd bathroom, laundry, garage, storage room, + unfinished area just waiting for your ideas. The potential for future attic development is also a great feature. This location is just steps to Willows beach, direct bus route to town and Uvic, top tier pub. and private schools, renowned golf courses and the shops & eateries in Estevan Village.
Location
Province BC
County Capital Regional District
Area Ob North Oak Bay
Zoning RS - 4
Direction Northeast
Rooms
Other Rooms Gazebo, Storage Shed, Workshop
Basement Full, Partially Finished, Walk-Out Access, With Windows
Main Level Bedrooms 2
Kitchen 1
Interior
Interior Features Breakfast Nook, Dining Room, French Doors, Storage, Wine Storage, Workshop
Heating Electric, Forced Air, Heat Pump, Oil
Cooling Air Conditioning
Flooring Basement Slab, Basement Sub-Floor, Hardwood, Vinyl
Fireplaces Number 2
Fireplaces Type Family Room, Living Room, Wood Burning
Equipment Electric Garage Door Opener
Fireplace 1
Window Features Bay Window(s),Blinds,Screens,Stained/Leaded Glass,Storm Window(s),Vinyl Frames,Window Coverings
Appliance Dishwasher, F/S/W/D, Microwave, Oven/Range Electric, Range Hood
Laundry In House
Exterior
Exterior Feature Awning(s), Balcony/Deck, Balcony/Patio, Fencing: Partial, Garden, Sprinkler System
Garage Spaces 1.0
Roof Type Fibreglass Shingle
Handicap Access Primary Bedroom on Main
Total Parking Spaces 2
Building
Lot Description Corner, Family-Oriented Neighbourhood, Landscaped, Level, Marina Nearby, Near Golf Course, Private, Quiet Area, Recreation Nearby, Serviced, Shopping Nearby, Sidewalk
Building Description Insulation All,Stucco & Siding, Main Level Entry with Lower Level(s)
Faces Northeast
Foundation Poured Concrete
Sewer Sewer Connected
Water Municipal
Architectural Style Character
Additional Building Potential
Structure Type Insulation All,Stucco & Siding
Others
Tax ID 001-591-746
Ownership Freehold
Acceptable Financing Purchaser To Finance
Listing Terms Purchaser To Finance
Pets Allowed Aquariums, Birds, Caged Mammals, Cats, Dogs
Read Less
Bought with eXp Realty




