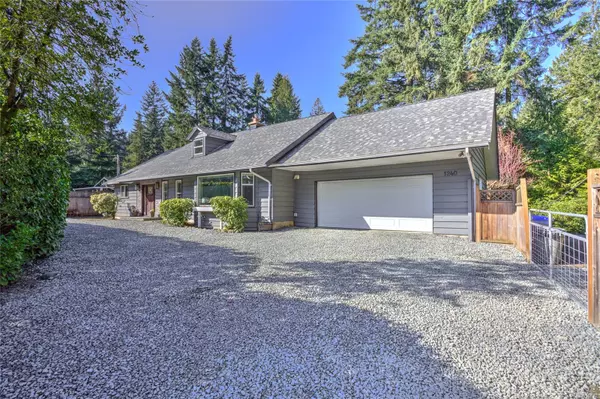For more information regarding the value of a property, please contact us for a free consultation.
1240 Braithwaite Dr Cobble Hill, BC V0R 1L4
Want to know what your home might be worth? Contact us for a FREE valuation!

Our team is ready to help you sell your home for the highest possible price ASAP
Key Details
Sold Price $1,050,000
Property Type Single Family Home
Sub Type Single Family Detached
Listing Status Sold
Purchase Type For Sale
Square Footage 1,967 sqft
Price per Sqft $533
MLS Listing ID 956572
Sold Date 06/12/24
Style Rancher
Bedrooms 5
Rental Info Unrestricted
Year Built 1975
Annual Tax Amount $4,660
Tax Year 2022
Lot Size 0.430 Acres
Acres 0.43
Property Description
Welcome to Braithwaite Estates. Located in Cobble Hill. The property is on a private, sunny corner .43 acre lot. Fantastic opportunity for a multi-family living or revenue. The main home is a large 3 bedroom, 2 bath rancher (1967 sq.ft.) & has been professionally updated inside with a new kitchen, both bathrooms, new windows, plank flooring, tile, plumbing, electrical and the roof is only 3 years old and has an attached double garage. The 2 bedroom self contained cottage (977sq.ft. rancher) which is also updated and is completely private with it's own totally fenced yard. Both have lots of parking/RV's, garden areas, pond, fire pit areas, lawn space, patio/decks. This is a must see property! Easy access to the hwy for commuters, close to shopping & recreation. The water is connected to the Braithwaite water system and is excellent! Priced well below assessment value!
Location
Province BC
County Cowichan Valley Regional District
Area Ml Cobble Hill
Zoning RR-3
Direction East
Rooms
Basement None
Main Level Bedrooms 3
Kitchen 2
Interior
Interior Features Eating Area
Heating Baseboard, Electric, Wood
Cooling None
Flooring Hardwood, Laminate, Tile, Vinyl
Fireplaces Number 3
Fireplaces Type Family Room, Living Room, Propane, Wood Burning, Wood Stove
Fireplace 1
Appliance Dishwasher, Dryer, Microwave, Oven/Range Electric, Refrigerator, Washer
Laundry In House
Exterior
Exterior Feature Balcony/Deck, Balcony/Patio, Fencing: Full, Garden
Garage Spaces 2.0
Utilities Available Cable Available, Electricity Available, Garbage, Phone Available, Recycling
Roof Type Fibreglass Shingle
Handicap Access Accessible Entrance, Ground Level Main Floor, No Step Entrance, Primary Bedroom on Main
Total Parking Spaces 8
Building
Lot Description Central Location, Corner, Easy Access, Landscaped, Level, Marina Nearby, Near Golf Course, Private, Quiet Area, Recreation Nearby, Rural Setting, Shopping Nearby
Building Description Concrete,Frame Wood,Glass,Insulation: Ceiling,Insulation: Walls,Wood, Rancher
Faces East
Foundation Poured Concrete
Sewer Septic System
Water Regional/Improvement District
Structure Type Concrete,Frame Wood,Glass,Insulation: Ceiling,Insulation: Walls,Wood
Others
Restrictions ALR: No,Other
Ownership Freehold
Pets Allowed Aquariums, Birds, Caged Mammals, Cats, Dogs
Read Less
Bought with eXp Realty
GET MORE INFORMATION





