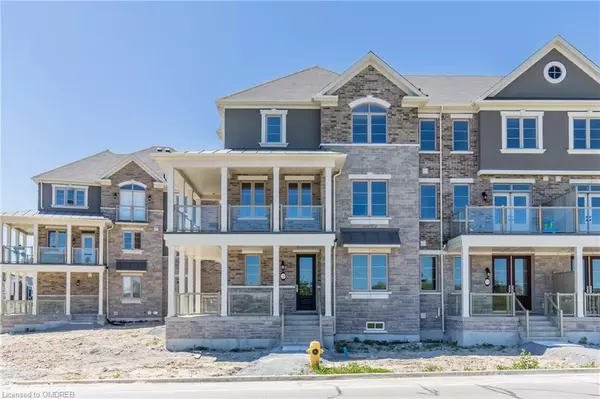For more information regarding the value of a property, please contact us for a free consultation.
116 Cornell Centre Boulevard Markham, ON L6B 1R3
Want to know what your home might be worth? Contact us for a FREE valuation!

Our team is ready to help you sell your home for the highest possible price ASAP
Key Details
Sold Price $1,470,000
Property Type Townhouse
Sub Type Row/Townhouse
Listing Status Sold
Purchase Type For Sale
Square Footage 3,061 sqft
Price per Sqft $480
MLS Listing ID 40597146
Sold Date 06/10/24
Style 3 Storey
Bedrooms 5
Full Baths 3
Half Baths 1
Abv Grd Liv Area 3,061
Originating Board Oakville
Property Description
Instantly appealing! This home is sitting on a corner and largest lot in the subdivision. With about 49ft frontage and a 23ft by 75ft side yard that can be fenced-in, it is an incredible find and bigger than some detached homes! Welcome to this rarely offered, brand new, 5 bedroom + Den with 3.5 bathrooms above grade, 2 wrap-around covered porches, and a rooftop terrace!! Ground floor features an in-law suite with 4-piece ensuite, perfect for an older child or guests. The bright den comes with a window and glass doors and can double as a private office or extra living space for the in-law suite. The main floor features a beautiful open concept kitchen, brand new stainless steel appliances, herringbone backsplash, quartz countertops, and an island that can easily sit 5. The walk-in huge pantry makes this an absolute dream kitchen. This opens up to the expansive great room and big dining area. From here, step out to the 2nd covered wrap-around balcony with a convenient BBQ gas hook-up. Just off the kitchen is a grand and separate formal living area, making this level perfect for large family gatherings with tons of space for everyone! The powder room and large laundry room (with more room for storage) finishes off this level. The bedroom level features the primary bedroom with a large walk-in closet and spa-like ensuite. 3 other great size bedrooms (one with own private balcony) share a beautiful 4pc washroom. The large mezzanine can be used as an additional sitting area. Step out to a wonderful rooftop terrace for enjoying the sunset on those warm summer evenings! This home is just minutes from hwy 7 and the 407. Close to a large plaza with a Longo's, LCBO, Dollarama, restaurants, banks, gyms, and more! Perfect location to raise your family. Absolute perfection! What's not to like?!?
Location
Province ON
County York
Area Markham
Direction Hwy 7 & 9th Line
Rooms
Basement Full, Unfinished
Kitchen 1
Interior
Interior Features In-Law Floorplan
Heating Forced Air, Natural Gas
Cooling Central Air
Fireplace No
Appliance Dishwasher, Dryer, Microwave, Refrigerator, Stove, Washer
Exterior
Garage Attached Garage
Garage Spaces 2.0
Waterfront No
Roof Type Flat
Lot Frontage 49.0
Lot Depth 75.0
Parking Type Attached Garage
Garage Yes
Building
Lot Description Urban, Shopping Nearby
Faces Hwy 7 & 9th Line
Sewer Sewer (Municipal)
Water Municipal
Architectural Style 3 Storey
Structure Type Concrete
New Construction No
Others
Senior Community false
Ownership Freehold/None
Read Less
GET MORE INFORMATION





