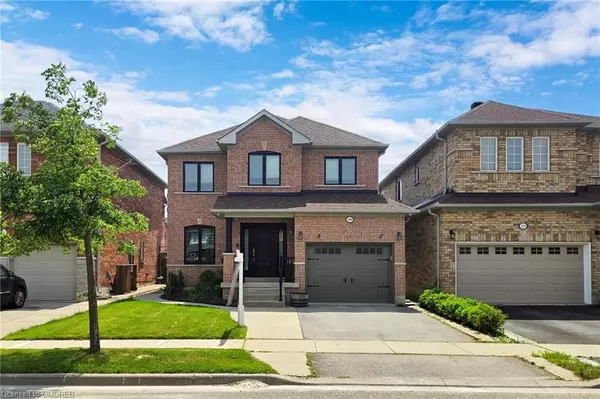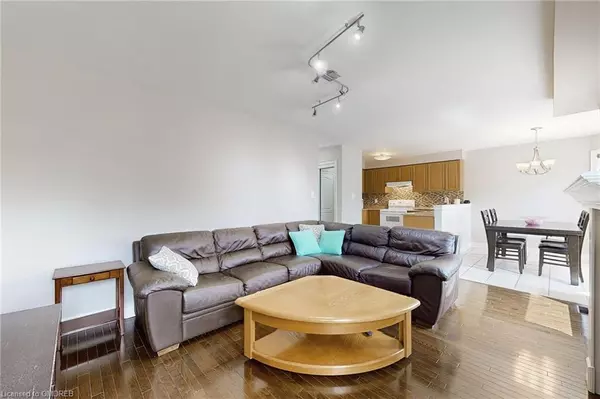For more information regarding the value of a property, please contact us for a free consultation.
280 Featherstone Road Milton, ON L9T 6K8
Want to know what your home might be worth? Contact us for a FREE valuation!

Our team is ready to help you sell your home for the highest possible price ASAP
Key Details
Sold Price $1,030,000
Property Type Single Family Home
Sub Type Single Family Residence
Listing Status Sold
Purchase Type For Sale
Square Footage 1,742 sqft
Price per Sqft $591
MLS Listing ID 40594671
Sold Date 06/10/24
Style Two Story
Bedrooms 3
Full Baths 3
Half Baths 1
Abv Grd Liv Area 1,742
Originating Board Oakville
Annual Tax Amount $4,350
Property Description
Welcome Home! This Lovely Updated Greenpark Built Solid Brick Popular "Cleveland 2A" Detached Model Home with Finished Basement in Milton's Most Desirable Dempsey Neighbourhood Offers a Complete Package. The Open Concept Floor Plan Is Very Functional For Entertaining and Great For First Time Home Buyers or A Family With School Age Children Alike. This 3 Bedroom, 4 Bathroom Bright Spacious Home with Finished Basement Offers Ample Space Inside plus Extra Deep Lovely Landscaped Yard. Hardwood & Ceramic Floors Throughout Starting with Living/Dining Room Combo on The Main Floor Leading To The Family Sized East-In Kitchen W/Backsplash Overlooking The Family Room with Gas Fireplace. Upstairs with Hardwood Floors T/O Boasts 3 Large Bedrooms including a Huge Master Bedroom W/4-PC Ensuite with Separate Shower & Soaker Tub. Outdoors Showcases a Large Fully Fenced Backyard W/Concrete Patio Deck, Gazebo and Shed for Extra Storage. This Home Also Boasts A Finished Basement With A Rec Room, Den, Storage Room, Cold Room and Full Bathroom. Convenience All Around with Walking Distance To Public & Catholic Elementary/Secondary Schools plus Amenities including Shopping, Hwys 401/407, GO Train/Public Bus Route, Parks, Arts/Rec Centres, Public Library, Glen Eden Ski-Kelso Conservation and Hospital Just Minutes Away!
Location
Province ON
County Halton
Area 2 - Milton
Direction Main St E / James Snow Pkwy
Rooms
Basement Full, Finished
Kitchen 1
Interior
Interior Features Other
Heating Forced Air
Cooling Central Air
Fireplace No
Exterior
Parking Features Attached Garage
Garage Spaces 1.0
Roof Type Asphalt Shing
Lot Frontage 36.09
Garage Yes
Building
Lot Description Urban, Library, Park, Public Transit, Schools, Other
Faces Main St E / James Snow Pkwy
Foundation Brick/Mortar, Other
Sewer Sewer (Municipal)
Water Municipal
Architectural Style Two Story
Structure Type Other
New Construction No
Others
Senior Community false
Tax ID 249403552
Ownership Freehold/None
Read Less




