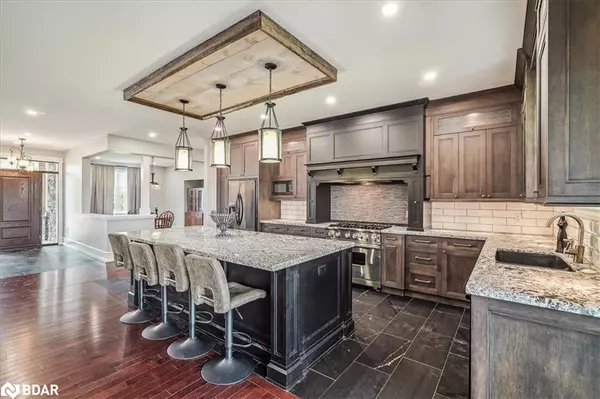For more information regarding the value of a property, please contact us for a free consultation.
580 Reach Street Port Perry, ON L9L 1B2
Want to know what your home might be worth? Contact us for a FREE valuation!

Our team is ready to help you sell your home for the highest possible price ASAP
Key Details
Sold Price $1,950,000
Property Type Single Family Home
Sub Type Single Family Residence
Listing Status Sold
Purchase Type For Sale
Square Footage 2,615 sqft
Price per Sqft $745
MLS Listing ID 40601455
Sold Date 06/10/24
Style Bungalow
Bedrooms 4
Full Baths 3
Half Baths 1
Abv Grd Liv Area 5,828
Originating Board Barrie
Year Built 2012
Annual Tax Amount $10,584
Lot Size 1.446 Acres
Acres 1.446
Property Description
Stunning, Custom Built Bungalow situated on a 1.45 Acre Level lot, just north of the city! A perfect combination of size and style! Something for every family member. 2400 sqft garage w/ mechanics lift, multiple workshops & 500+sqft storage loft! Walk-up 3200sqft Bsmt w/ in-law potential, custom 3pc bath & Lower Laundry, Main Fl Laundry in Mudroom, Gorgeous Primary Suite w/ 4pc ensuite, 6x10 Walk-in Rain Shower! Separate Office or 4th Main Fl Bdrm, Grand Post & Beam Main Entrance, Arbour Stone lined paved driveway w/ plenty of parking, 600sqft outdoor deck w/ an unforgettable view! High-End features incl: Solid Wood Custom Kitchen w/ 4x9 centre island, 6-Burner Viking Stove, stone counter tops, 300sqft enclosed porch w/ sunscape screens & windows, Wine Cellar, Craft room, Apple, Pear & Cherry Trees.and so much more!
Built to last - ICF Foundation & Insulated Panel 2x6 (Raycore) walls provides hgh lvl R-value, High-end wndws/drs, Solid wood interior drs & trim, Gas BBQ Hook-up, Functional & Stylish Stne & Board/Battan exterior, Gorgeous Panoramic Views
Location
Province ON
County Durham
Area Scugog
Zoning RU
Direction Lakeridge Rd & Reach St
Rooms
Other Rooms Shed(s)
Basement Development Potential, Separate Entrance, Walk-Up Access, Full, Finished
Kitchen 1
Interior
Interior Features Auto Garage Door Remote(s), Built-In Appliances, In-law Capability, Sewage Pump, Upgraded Insulation, Water Treatment
Heating Fireplace-Wood, Forced Air-Propane
Cooling None
Fireplaces Number 1
Fireplaces Type Living Room, Wood Burning, Wood Burning Stove
Fireplace Yes
Appliance Water Heater Owned, Water Softener, Dishwasher, Dryer, Gas Oven/Range, Refrigerator, Washer
Laundry Main Level
Exterior
Exterior Feature Landscaped, Privacy
Parking Features Attached Garage, Garage Door Opener, Asphalt, Built-In, Inside Entry
Garage Spaces 6.0
Utilities Available Electricity Available, Garbage/Sanitary Collection, Recycling Pickup
View Y/N true
View Panoramic, Skyline, Trees/Woods
Roof Type Asphalt Shing
Street Surface Paved
Handicap Access Accessible Doors, Hallway Widths 42\" or More, Multiple Entrances, Open Floor Plan
Porch Deck, Enclosed
Lot Frontage 138.38
Lot Depth 479.36
Garage Yes
Building
Lot Description Urban, Rectangular, Landscaped, Schools, Shopping Nearby, Skiing
Faces Lakeridge Rd & Reach St
Foundation ICF, Poured Concrete
Sewer Septic Tank
Water Drilled Well
Architectural Style Bungalow
Structure Type Board & Batten Siding,Stone
New Construction Yes
Others
Senior Community false
Tax ID 268180178
Ownership Freehold/None
Read Less
GET MORE INFORMATION





