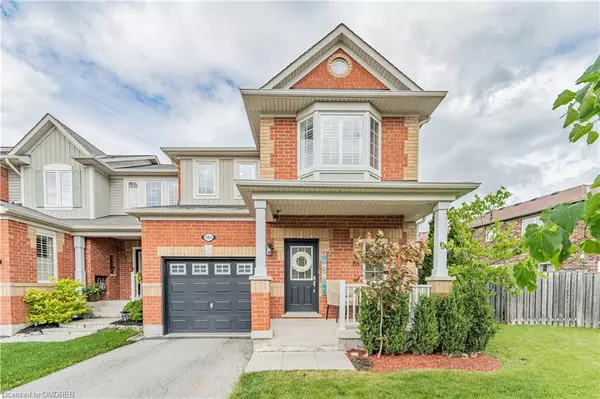For more information regarding the value of a property, please contact us for a free consultation.
564 Cargill Path Milton, ON L9T 7R5
Want to know what your home might be worth? Contact us for a FREE valuation!

Our team is ready to help you sell your home for the highest possible price ASAP
Key Details
Sold Price $999,999
Property Type Townhouse
Sub Type Row/Townhouse
Listing Status Sold
Purchase Type For Sale
Square Footage 1,541 sqft
Price per Sqft $648
MLS Listing ID 40593382
Sold Date 06/09/24
Style Two Story
Bedrooms 3
Full Baths 3
Half Baths 1
Abv Grd Liv Area 1,541
Originating Board Oakville
Year Built 2010
Annual Tax Amount $3,578
Property Description
Welcome to this beautifully upgraded Mattamy Hillsview Townhouse, where modern elegance meets functional design. This stunning 3 bedroom, 3.5 bath home offers an array of luxurious features and amenities that will make every day feel like a retreat.
Step into the main level and be greeted by handscraped hardwood floors that add a touch of sophistication to the space. The open-concept living and dining areas are perfect for entertaining guests or enjoying cozy family evenings. The upgraded kitchen is a chef's dream, boasting quartz countertops, a garburator, pull-out drawers for easy storage, and modern stainless steel appliances that make cooking a joy.
Upstairs, you'll find the spacious primary bedroom featuring a walk-in closet and a private 3pc ensuite, providing a tranquil haven to unwind after a long day. The additional two bedrooms are generously sized, offering plenty of space for family members or guests.
The fully finished basement is an entertainer's paradise, complete with a 3pc bath, a wet bar, and an electric fireplace that creates a warm and inviting atmosphere. This versatile space can serve as a family room, game room, or home theater, with ample storage to keep everything organized.
The reverse pie shape lot offers an expansive outdoor area with endless possibilities. Imagine summers spent by the pool, kids enjoying the trampoline and play structure, or relaxing under a gazebo with friends and family. This backyard is a true extension of the living space, perfect for creating lasting memories. This home is close to schools, parks, shopping, and all the amenities you need for a convenient lifestyle. Don't miss out on this incredible opportunity to own a piece of luxury in a prime location.
Location
Province ON
County Halton
Area 2 - Milton
Zoning RMD1
Direction Derry/Holly/Yates/Cargill
Rooms
Other Rooms Playground, Other
Basement Full, Finished, Sump Pump
Kitchen 1
Interior
Interior Features Central Vacuum, Auto Garage Door Remote(s)
Heating Forced Air, Natural Gas
Cooling Central Air
Fireplace No
Appliance Garborator, Built-in Microwave, Dishwasher, Dryer, Disposal, Refrigerator, Stove, Washer
Exterior
Parking Features Attached Garage, Garage Door Opener
Garage Spaces 1.0
Fence Full
Pool Above Ground
Roof Type Asphalt Shing
Lot Frontage 48.82
Lot Depth 88.8
Garage Yes
Building
Lot Description Urban, Reverse Pie, Playground Nearby, Public Transit, Schools, Shopping Nearby
Faces Derry/Holly/Yates/Cargill
Foundation Poured Concrete
Sewer Sewer (Municipal)
Water Municipal
Architectural Style Two Story
New Construction No
Schools
Elementary Schools Tiger Jeet Singh Ps
High Schools Craig Kielburger
Others
Senior Community false
Tax ID 250792777
Ownership Freehold/None
Read Less




