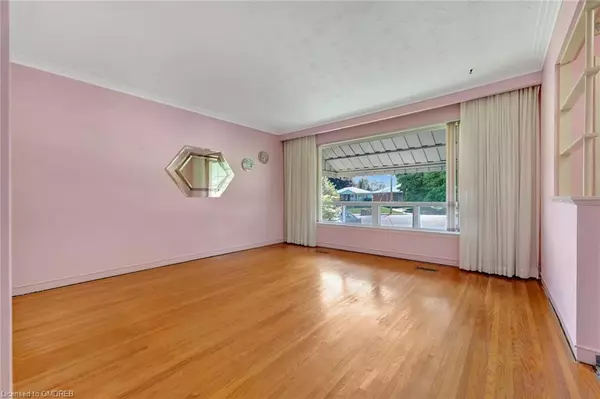For more information regarding the value of a property, please contact us for a free consultation.
58 Deanvar Avenue Scarborough, ON M1R 2N3
Want to know what your home might be worth? Contact us for a FREE valuation!

Our team is ready to help you sell your home for the highest possible price ASAP
Key Details
Sold Price $948,311
Property Type Single Family Home
Sub Type Single Family Residence
Listing Status Sold
Purchase Type For Sale
Square Footage 1,008 sqft
Price per Sqft $940
MLS Listing ID 40602684
Sold Date 06/10/24
Style Bungalow
Bedrooms 3
Full Baths 2
Abv Grd Liv Area 1,526
Originating Board Oakville
Year Built 1956
Annual Tax Amount $3,604
Property Description
For the first time in over sixty years, this charming three-bedroom, two-bathroom bungalow is available in the Wexford and Maryvale neighborhood. The main level offers 1,008 sq ft of living space, and there's a separate entrance to the basement, which adds an additional 518 sq ft of finished area. Conveniently located across from a park, this home offers immense potential and a chance to fully customize it. It provides easy access to transit, is close to schools and playgrounds, and is just 2.3 kilometers from Highway 401. A four-minute walk takes you to Maryvale Park, which features a playground, splash pad, tennis court, basketball court, and sports field. Additionally, rail transit is only 3 kilometers away.
Location
Province ON
County Toronto
Area Te04 - Toronto East
Zoning RD 291
Direction Victoria Park and Lawrence Avenue
Rooms
Basement Full, Partially Finished
Kitchen 1
Interior
Interior Features Central Vacuum, Wet Bar
Heating Forced Air
Cooling Central Air
Fireplace No
Appliance Dishwasher, Dryer, Gas Oven/Range, Microwave, Refrigerator, Washer
Laundry In Basement
Exterior
Parking Features Detached Garage
Garage Spaces 1.0
Roof Type Asphalt Shing
Lot Frontage 40.0
Lot Depth 125.0
Garage Yes
Building
Lot Description Urban, Arts Centre, Highway Access, Park, Public Transit, Rec./Community Centre, Schools
Faces Victoria Park and Lawrence Avenue
Foundation Concrete Block
Sewer Sewer (Municipal)
Water Municipal
Architectural Style Bungalow
New Construction No
Others
Senior Community false
Tax ID 063240073
Ownership Freehold/None
Read Less
GET MORE INFORMATION





