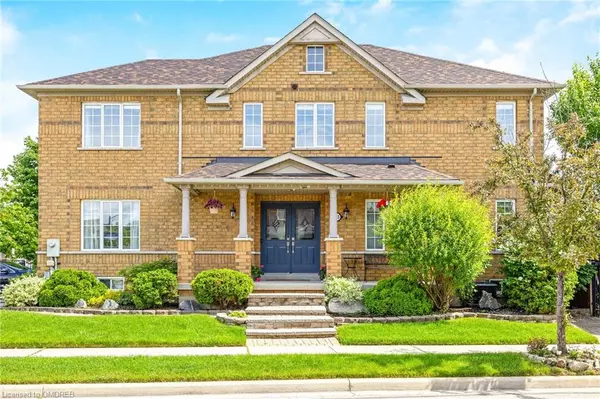For more information regarding the value of a property, please contact us for a free consultation.
253 Fitzgerald Crescent Milton, ON L9T 5Y3
Want to know what your home might be worth? Contact us for a FREE valuation!

Our team is ready to help you sell your home for the highest possible price ASAP
Key Details
Sold Price $1,062,000
Property Type Single Family Home
Sub Type Single Family Residence
Listing Status Sold
Purchase Type For Sale
Square Footage 1,890 sqft
Price per Sqft $561
MLS Listing ID 40583882
Sold Date 06/10/24
Style Two Story
Bedrooms 3
Full Baths 2
Half Baths 2
Abv Grd Liv Area 2,240
Originating Board Oakville
Year Built 2002
Annual Tax Amount $3,534
Lot Size 3326.050 Acres
Acres 3326.05
Property Description
This exceptional property sets a new standard for luxurious living. With an array of premium upgrades, this residence boasts an impeccable blend of comfort, style, and functionality. Situated on a prime lot, the meticulously landscaped yard features interlocking walkways and a patio, perfect for entertaining or enjoying serene outdoor moments. A convenient garden shed adds both charm and utility to the outdoor space.
From the moment you enter through the double doors, you'll notice the absence of carpets, replaced instead with durable and stylish flooring throughout.
The heart of the home is the stunning, upgraded kitchen, designed to impress even the most discerning chef. Featuring caesarstone counters, travertine backsplash, pot lights, and a spacious pantry, this family-sized kitchen is as functional as it is beautiful.
Retreat to the expansive master bedroom, where luxury awaits. Pamper yourself in the beautiful ensuite, boasting an oversized tub and separate shower, providing the ultimate in comfort and relaxation.
Step inside to discover a home where every detail has been carefully curated. The professionally finished basement offers a haven for relaxation, complete with a bathroom & potlights
This home truly has it all, from its premium upgrades to its meticulous attention to detail. With nothing left to do but move in and start living the life you've always dreamed of, don't miss your chance to make this outstanding home yours!
Location
Province ON
County Halton
Area 2 - Milton
Zoning MD1-E
Direction Thompson to Maple to Fitzgerald
Rooms
Other Rooms Shed(s)
Basement Full, Finished
Kitchen 2
Interior
Interior Features Ceiling Fan(s), Central Vacuum
Heating Forced Air, Natural Gas
Cooling Central Air
Fireplace No
Appliance Water Heater, Built-in Microwave, Dishwasher, Dryer, Refrigerator, Stove, Washer
Laundry In Basement
Exterior
Exterior Feature Landscaped
Parking Features Attached Garage
Garage Spaces 1.0
Utilities Available Cable Connected, Cell Service, Electricity Connected, Garbage/Sanitary Collection, Natural Gas Connected, Recycling Pickup, Street Lights, Phone Connected, Underground Utilities
Roof Type Asphalt Shing
Porch Porch
Lot Frontage 37.61
Lot Depth 93.5
Garage Yes
Building
Lot Description Urban, Arts Centre, Corner Lot, Highway Access, Library, Park, Public Transit, Rec./Community Centre, School Bus Route, Shopping Nearby
Faces Thompson to Maple to Fitzgerald
Foundation Poured Concrete
Sewer Sewer (Municipal)
Water Municipal
Architectural Style Two Story
New Construction No
Schools
Elementary Schools St.Peter And Chris Hadfeild
High Schools Bishop Reding And Milton District
Others
Senior Community false
Tax ID 249401909
Ownership Freehold/None
Read Less




