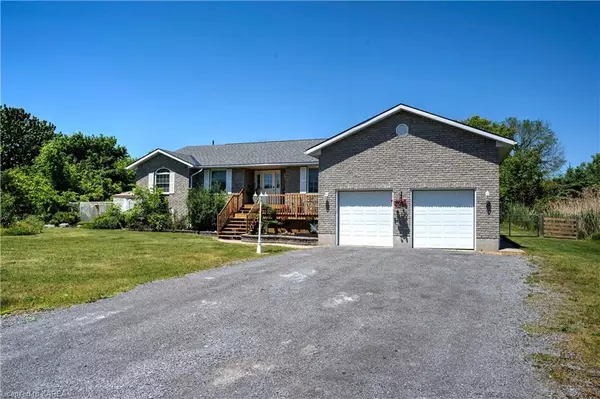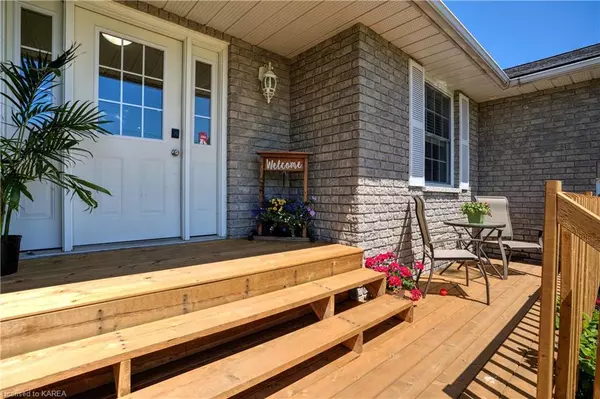For more information regarding the value of a property, please contact us for a free consultation.
25 Springbrook Drive Camden East, ON K0K 1J0
Want to know what your home might be worth? Contact us for a FREE valuation!

Our team is ready to help you sell your home for the highest possible price ASAP
Key Details
Sold Price $729,900
Property Type Single Family Home
Sub Type Single Family Residence
Listing Status Sold
Purchase Type For Sale
Square Footage 1,674 sqft
Price per Sqft $436
MLS Listing ID 40588383
Sold Date 06/10/24
Style Bungalow Raised
Bedrooms 5
Full Baths 3
Abv Grd Liv Area 3,288
Originating Board Kingston
Year Built 2005
Annual Tax Amount $4,573
Property Description
This updated all-brick executive bungalow is ready for a new owner to love it! It boasts a spacious open concept layout and beautiful features including a gorgeous new kitchen, with numerous updates over the past 3 years. The cathedral kitchen/dining and living room area have an inviting atmosphere, perfect for gatherings and everyday living. Meanwhile, the pool and beautifully landscaped gardens offer a serene escape during warm summer days, providing a slice of paradise right at home.
One of the standout features of this property is the direct entry to the Cataraqui Trail from the backyard, catering to nature lovers and outdoor enthusiasts alike. Additionally, the large deck provides ample space for relaxation and entertainment, while the fully fenced backyard ensures privacy and security for both residents and their furry friends.
Nestled in a highly desired neighborhood, this home combines the tranquility of a country setting with the convenience of city amenities just a short drive away. With recent updates including new shingles in 2020, a professionally finished basement in 2022, a new kitchen, appliances from FW BLACK, all-new flooring, and a new front porch to only name a few of its many updates.
The fiberglass inground pool adds to the appeal of the property, spend the lazy days of summer by the pool with your friends and family. This remarkable home won't stay on the market for long, it has the perfect blend of comfort, luxury, and convenience in an idyllic setting.
Location
Province ON
County Lennox And Addington
Area Stone Mills
Zoning RES
Direction FOLLOW 401 W TO COUNTY RD 4 IN LOYALIST-TAKE EXIT 593. ON 401 W FOLLOW COUNTY RD 4 TO HERITAGE DRIVE. TURN RIGHT ON HERITAGE DR THEN TURN LEFT ONTO SPRINGBROOK DRIVE
Rooms
Other Rooms Shed(s)
Basement Full, Finished, Sump Pump
Kitchen 1
Interior
Interior Features Central Vacuum, Auto Garage Door Remote(s), Built-In Appliances, Central Vacuum Roughed-in
Heating Forced Air, Propane
Cooling Central Air
Fireplaces Number 1
Fireplaces Type Propane
Fireplace Yes
Window Features Window Coverings
Appliance Built-in Microwave, Dishwasher, Dryer, Refrigerator, Stove, Washer
Laundry Main Level
Exterior
Exterior Feature Backs on Greenbelt, Canopy, Lighting, Storage Buildings
Garage Attached Garage, Garage Door Opener, Gravel, Inside Entry
Garage Spaces 2.0
Pool In Ground
Utilities Available Propane
Waterfront No
Waterfront Description River/Stream
View Y/N true
View Trees/Woods
Roof Type Asphalt Shing
Porch Deck, Porch
Lot Frontage 128.3
Lot Depth 190.3
Parking Type Attached Garage, Garage Door Opener, Gravel, Inside Entry
Garage Yes
Building
Lot Description Rural, Rectangular, Beach, Greenbelt, School Bus Route
Faces FOLLOW 401 W TO COUNTY RD 4 IN LOYALIST-TAKE EXIT 593. ON 401 W FOLLOW COUNTY RD 4 TO HERITAGE DRIVE. TURN RIGHT ON HERITAGE DR THEN TURN LEFT ONTO SPRINGBROOK DRIVE
Foundation Block
Sewer Septic Tank
Water Drilled Well
Architectural Style Bungalow Raised
Structure Type Stone
New Construction No
Others
Senior Community false
Tax ID 450740279
Ownership Freehold/None
Read Less
GET MORE INFORMATION





