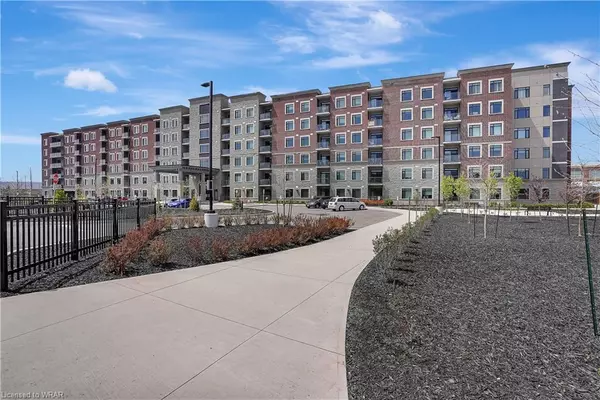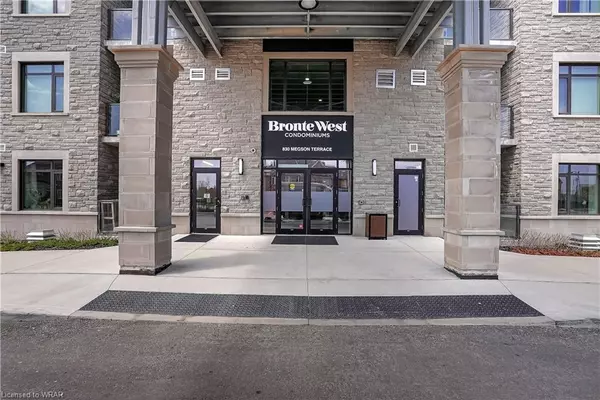For more information regarding the value of a property, please contact us for a free consultation.
830 Megson Terrace #318 Milton, ON L9T 9M7
Want to know what your home might be worth? Contact us for a FREE valuation!

Our team is ready to help you sell your home for the highest possible price ASAP
Key Details
Sold Price $919,000
Property Type Condo
Sub Type Condo/Apt Unit
Listing Status Sold
Purchase Type For Sale
Square Footage 1,396 sqft
Price per Sqft $658
MLS Listing ID 40576437
Sold Date 06/10/24
Style 1 Storey/Apt
Bedrooms 2
Full Baths 2
HOA Fees $371/mo
HOA Y/N Yes
Abv Grd Liv Area 1,396
Originating Board Waterloo Region
Annual Tax Amount $3,081
Property Description
Bright. Fresh. Modern. Stunning, luxury condo in a net positive building leaving a zero-carbon footprint! This beautifully upgraded Oak Model features 2 bedrooms, 2 baths plus a den ideal for a home office. The kitchen showcases gleaming quartz counter tops, subway tile backsplash, a breakfast bar and soft close cabinet doors. Off the spacious living room is a balcony where you will enjoy the incredible views of the escarpment. The generous sized primary bedroom has a 3 piece ensuite with an oversized shower, and His and Hers closets to make organizing a breeze. There are 2 owned side by side parking spots ideally located close to the elevator and an owned storage locker. You and your family will love the onsite gym, games room and party room.
Great location close to the hospital, shopping, playground and other amenities, this building boasts a geothermal heating and cooling system, triple pane fiberglass windows, solar panels, and rainwater recapture.
You are going to LOVE living here!
Location
Province ON
County Halton
Area 2 - Milton
Zoning RES
Direction Bronte Rd. S to McLaughlin Ave to Asleton Blvd to Megson Terrace
Rooms
Kitchen 2
Interior
Interior Features Auto Garage Door Remote(s), Elevator
Heating Forced Air
Cooling Central Air
Fireplace No
Appliance Dishwasher, Dryer, Refrigerator, Stove, Washer
Laundry In-Suite
Exterior
Parking Features Garage Door Opener
Garage Spaces 2.0
Roof Type Other
Porch Open
Garage Yes
Building
Lot Description Urban, Ample Parking, Greenbelt, Highway Access, Hospital, Park, Playground Nearby, Regional Mall, Shopping Nearby
Faces Bronte Rd. S to McLaughlin Ave to Asleton Blvd to Megson Terrace
Sewer Sewer (Municipal)
Water Municipal
Architectural Style 1 Storey/Apt
Structure Type Stone
New Construction No
Others
HOA Fee Include Insurance,Building Maintenance,C.A.M.,Central Air Conditioning,Heat,Parking
Senior Community false
Tax ID 260540061
Ownership Condominium
Read Less




